5050 ADAMS Street, Denver, CO 80216 - $385,000
UNDER CONTRACT!
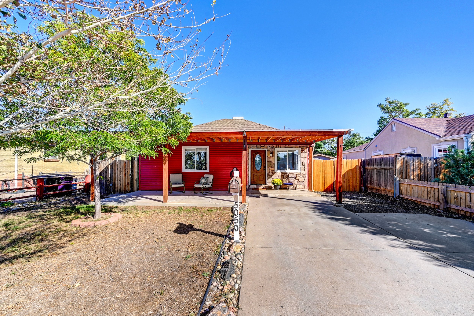
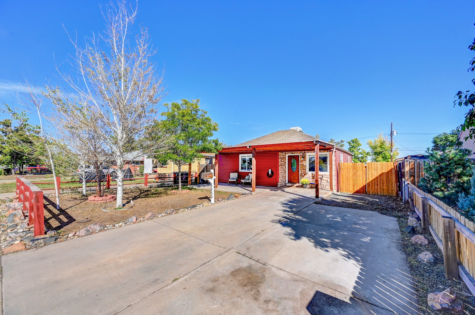
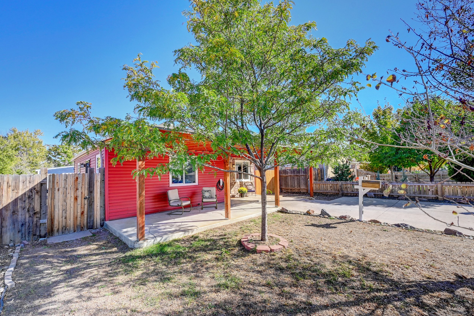
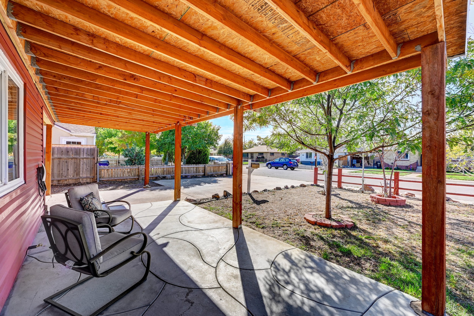
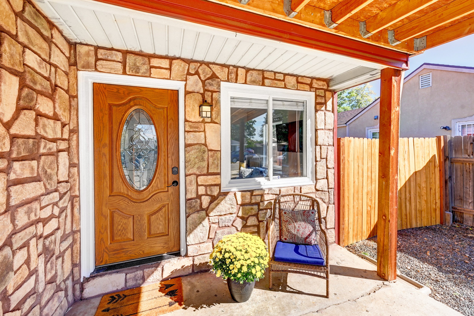
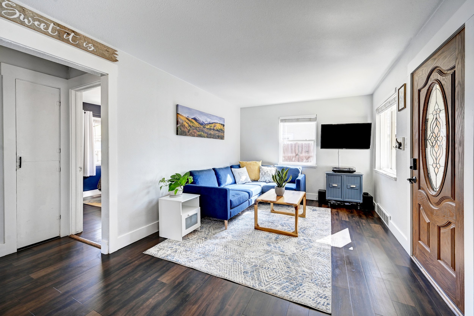
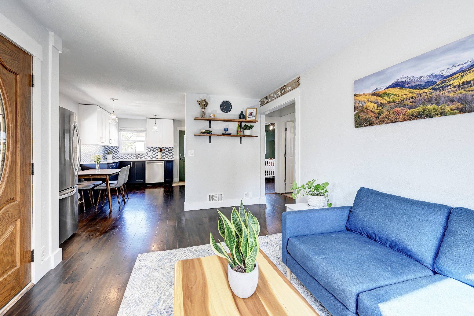
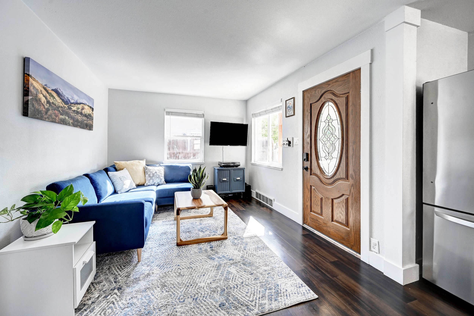
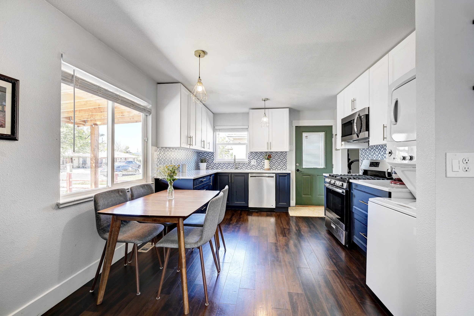
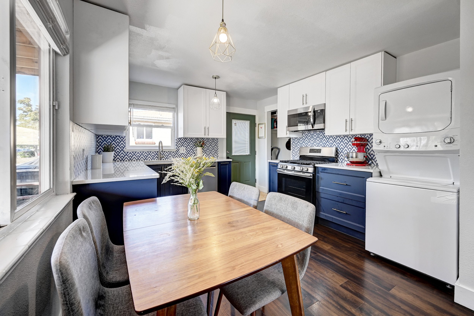
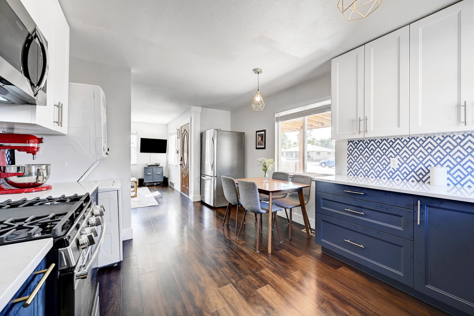
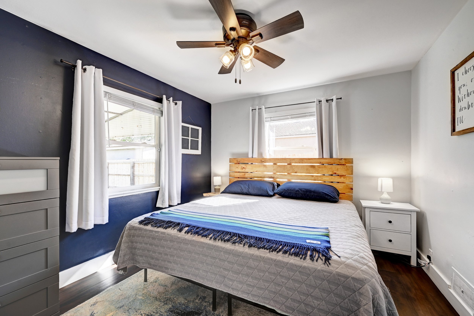
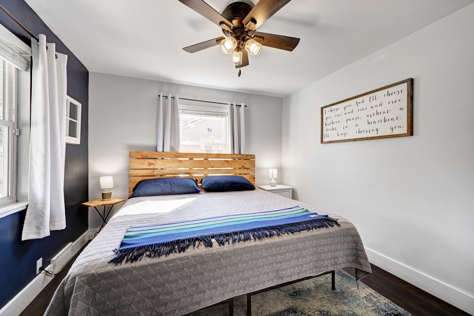
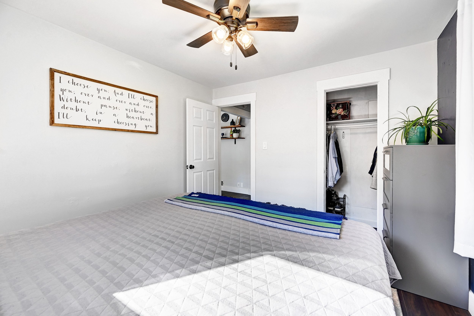
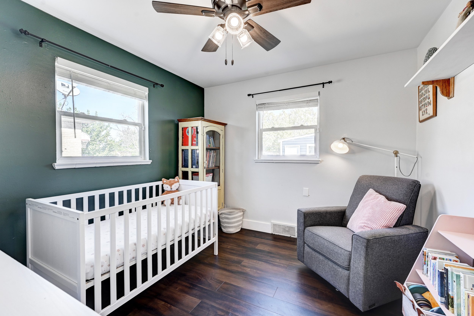
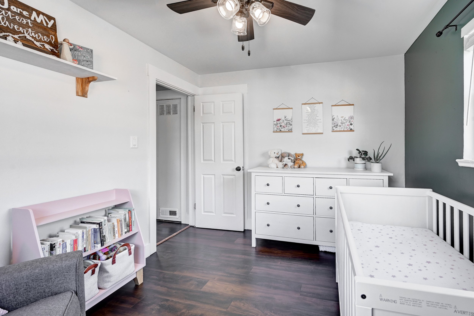
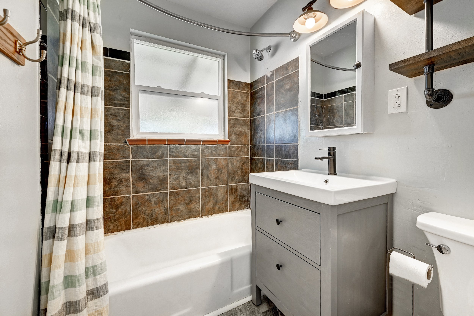
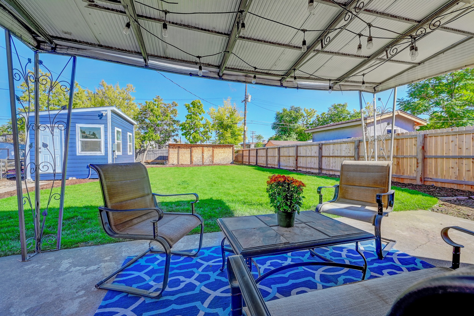
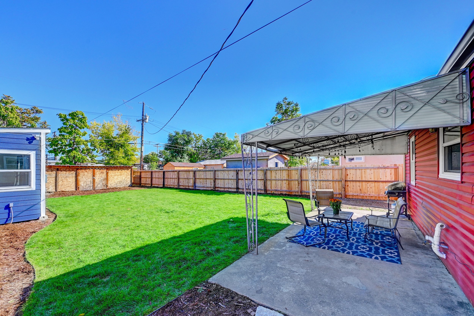
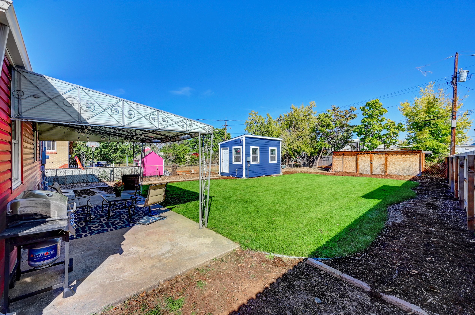
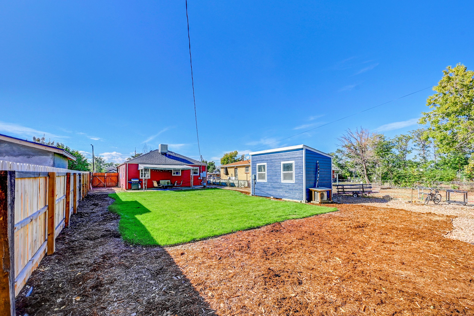
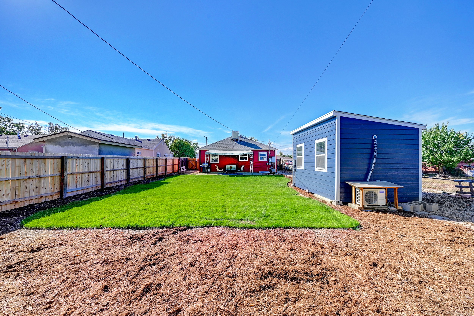
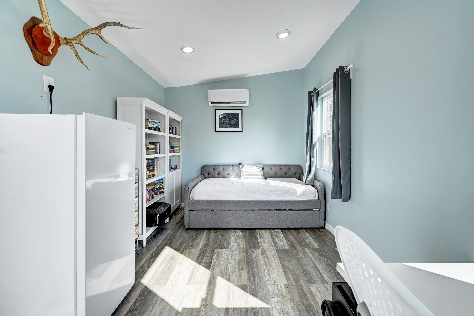
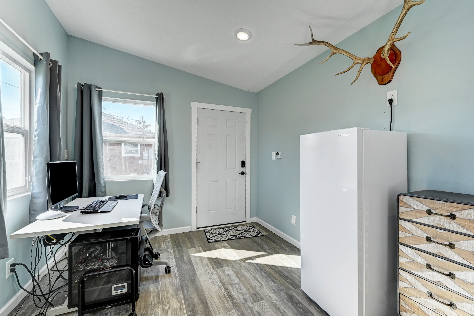
Welcome home to this charming little bungalow in the Swansea neighborhood. This home has been thoroughly updated throughout. Upon entry you will notice an open floor plan with brand new floors, a beautifully updated kitchen featuring quartz counters, brand new cabinets, and newer stainless appliances (stove and microwave are brand new). Two bedrooms and one bath are located off the main living area. Relax outside on the covered front porch patio. The fenced-in backyard also features a covered patio, new sod and underground sprinkler system, and 2 outbuildings. A unique highlight of this property is the fully finished 160 square foot separate office in the backyard, with insulated walls, electrical service, internet, heating and air conditioning - perfect for a private office, family flex space or a guest room. The additional building is a true storage shed with 192 square feet of additional storage. Driveway parking for 3 vehicles, and plenty of street parking, plus electrical service is already installed for charging an electric vehicle! Walking distance to Swansea Park, and the brand new park being built over I-70! Conveniently located by I-25, I-70, Downtown, RiNo, and Northfield. See it today!
MLS #: 9313898
Details: 2 Bed. 1 Bath. 725 Sq. Feet.
Full details here: https://matrix.recolorado.com/matrix/shared/67358znS3rc/5050AdamsStreet
Map: https://goo.gl/maps/o5ewfWG9yY6oqqmV6
Do you have questions about this home? Give us a call today! 303.482.7945 or send us an email.
7050 Zuni Street, Denver, CO 80221 - $525,000-
UNDER CONTRACT!
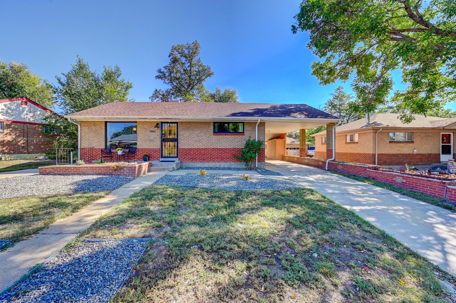
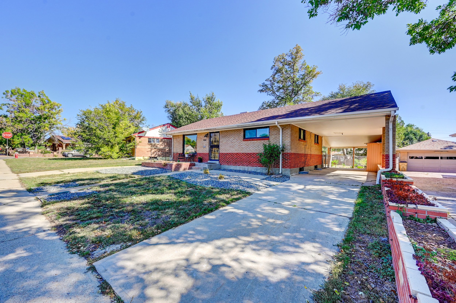
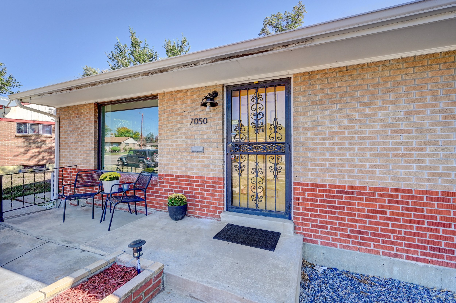
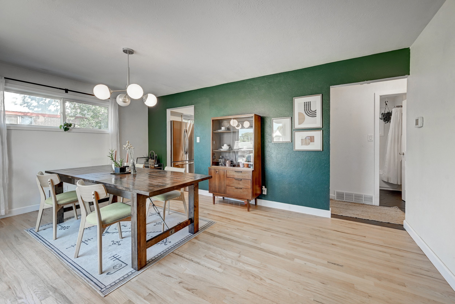
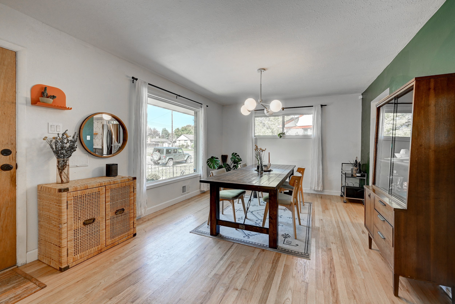
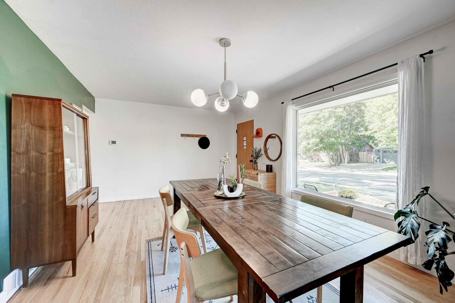
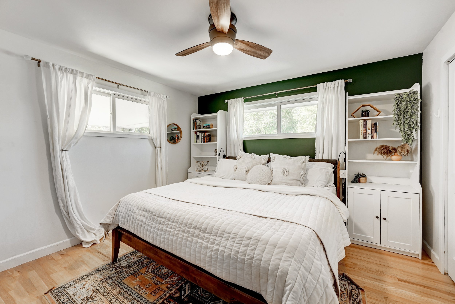
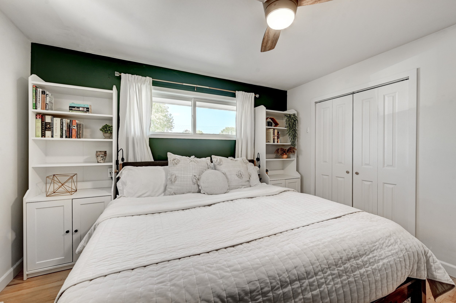
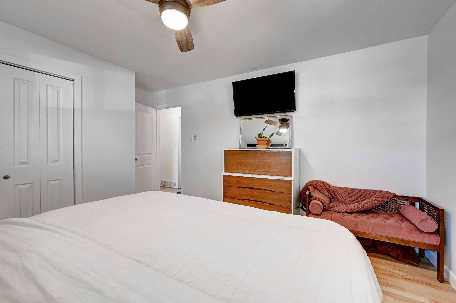
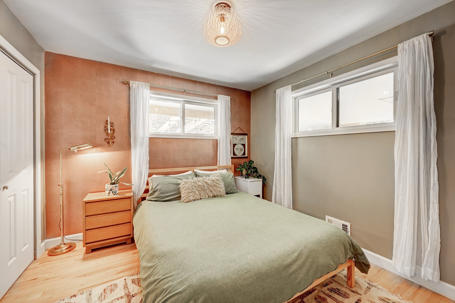
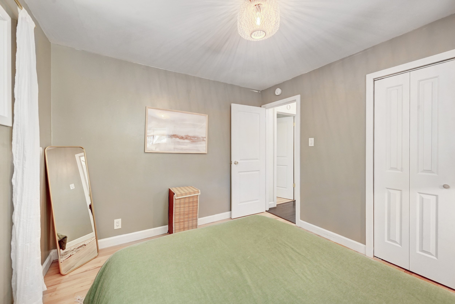
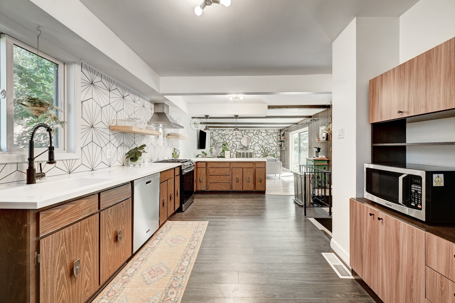
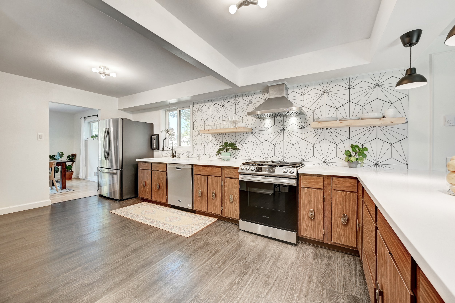
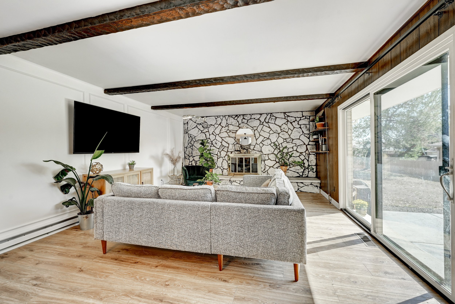
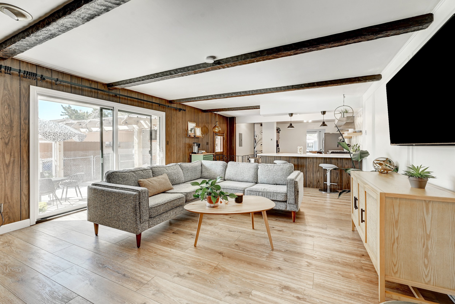
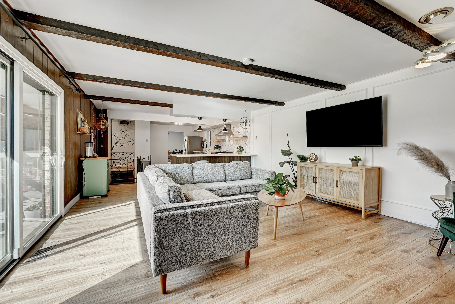
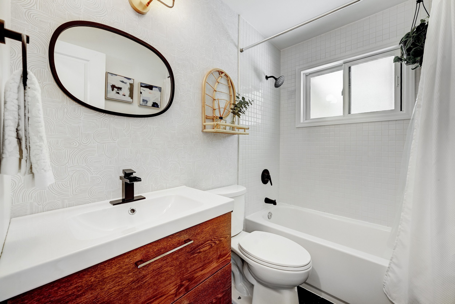
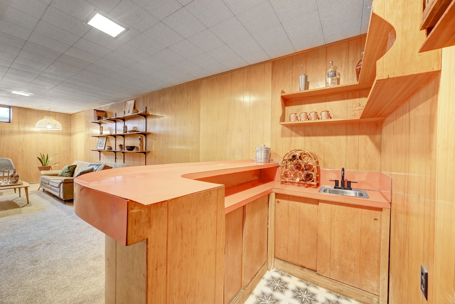
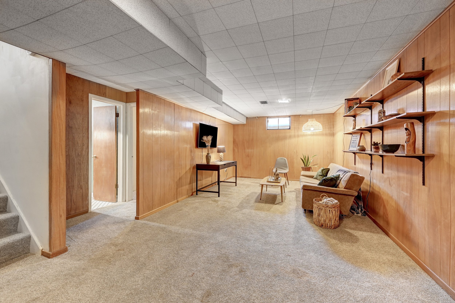
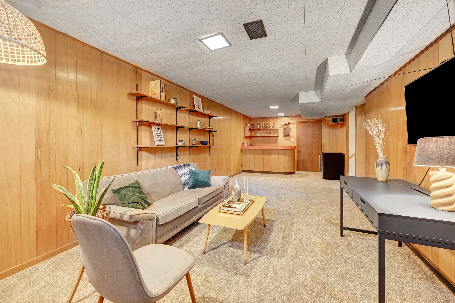
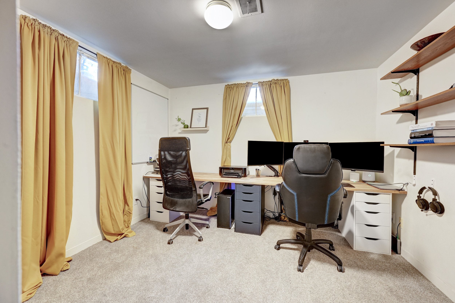
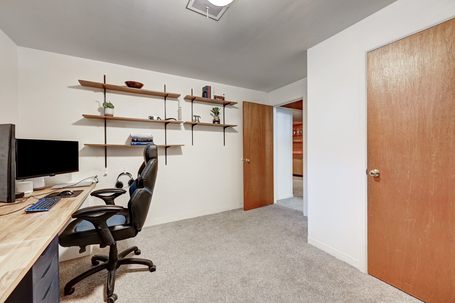
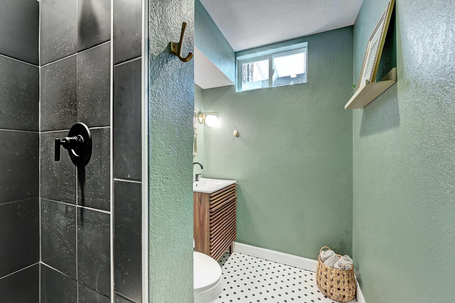
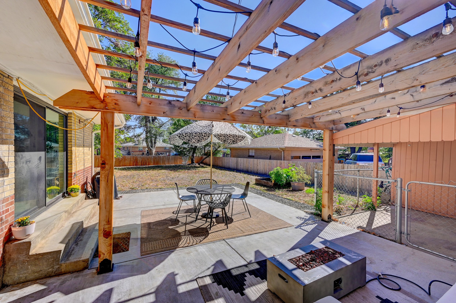
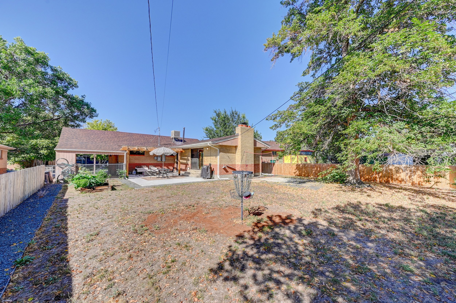
This charming, updated brick ranch (with an incredible mid-century modern feel) is just waiting for you to call it home! Upon entering, you will notice beautiful natural light from the large picture window in the dining area which could also be used as a formal living room. All windows in the home have been upgraded.The updated kitchen showcases originally restored cabinets from the 1960’s alongside a tasteful mid-mod kitchen upgrade featuring new flooring, accent tile, white countertops, and bar seating. The kitchen flows into the family room which features a wood burning fireplace surrounded by the original 1960’s stone wall, making it a fabulous statement piece in the home. Head out side thru the sliding glass doors to the fenced-in back yard. A large patio boasts a wooden pergola with lights making it the perfect space to hang with friends and family. Two bedrooms and an updated full bath complete the main level. Head on down to the finished basement to find another flex space featuring the home’s original wet bar, perfect for entertaining. Another bedroom, bathroom and laundry room complete the lower level. Parking is a breeze in a covered carport with additional parking space in the driveway. Conveniently located near I-25, I-270 and I-70. Come see it today!
MLS #: 4212648
Details: 3 Bed. 2 Bath. 2,148 Sq. Feet.
Full details here: https://matrix.recolorado.com/matrix/shared/Jd99jt1STrc/7050ZuniStreet
Map: https://goo.gl/maps/HAWxpRJYfvaRqd2M7
Do you have questions about this home? Give us a call today! 303.482.7945 or send us an email.
4846 Cornish Ct, DENVER, CO 80239- $325,000-
SOLD!
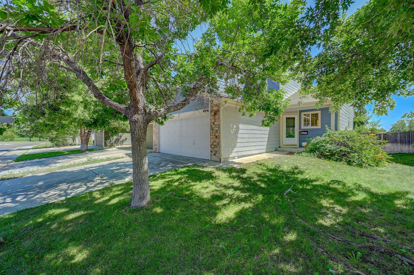
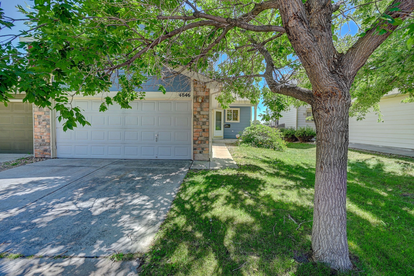
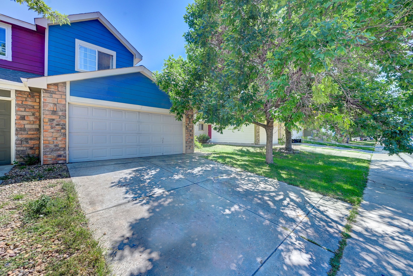
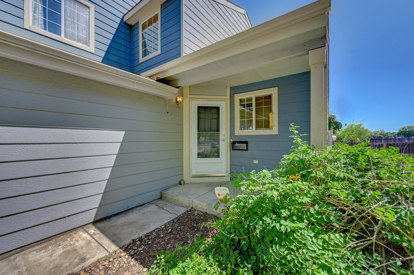
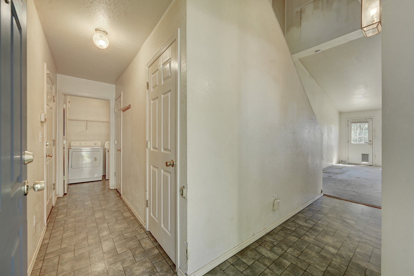
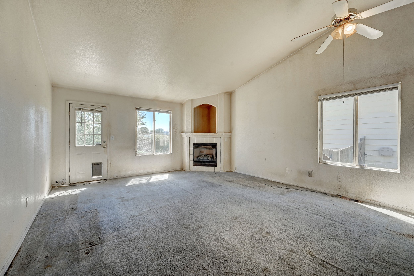
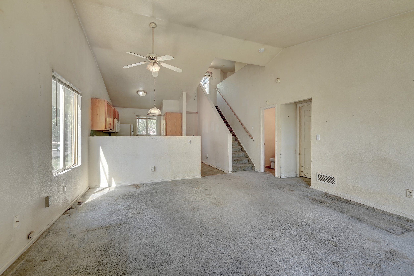
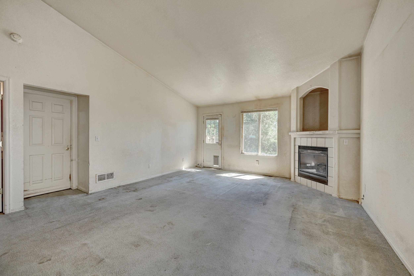
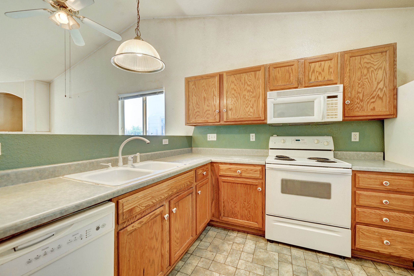
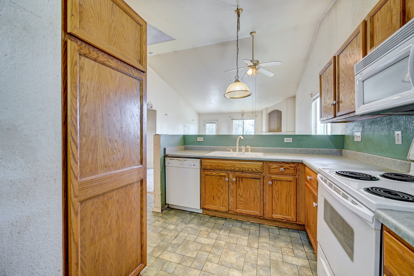
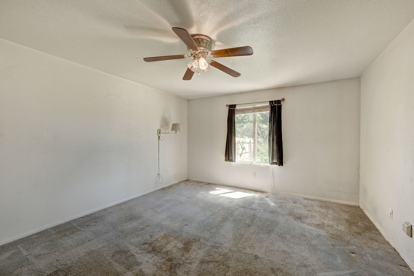
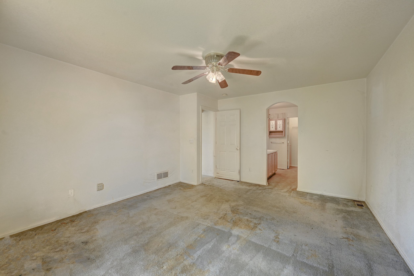
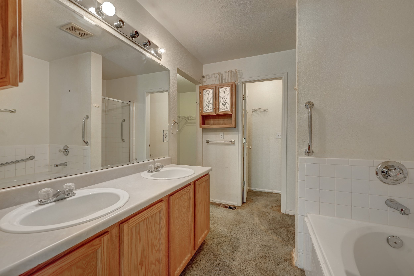
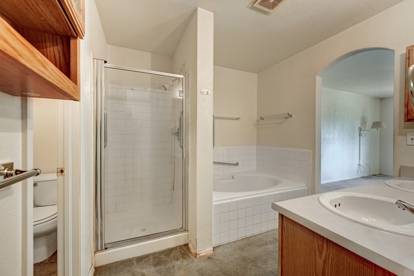
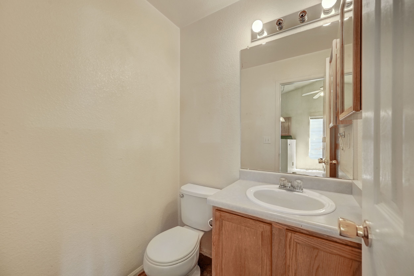
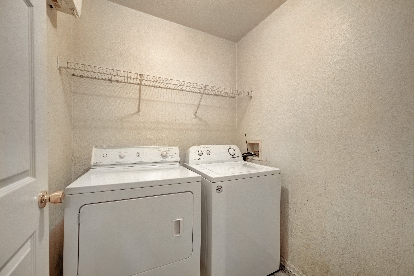
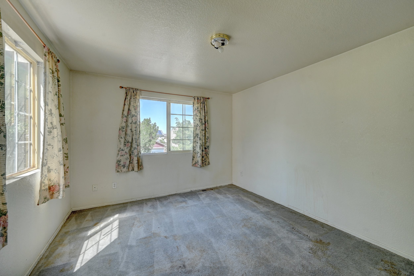
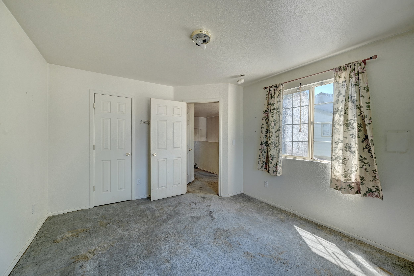
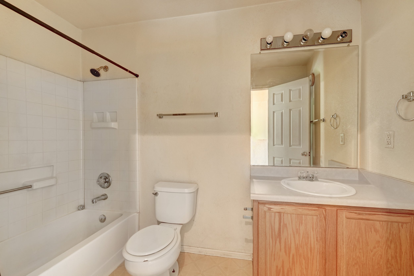
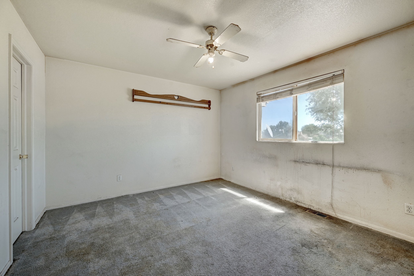
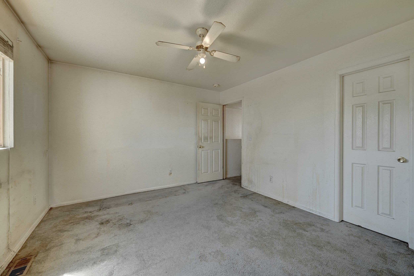
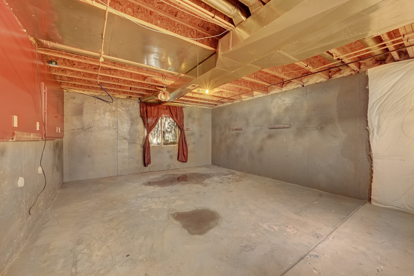
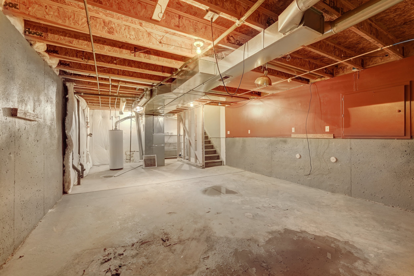
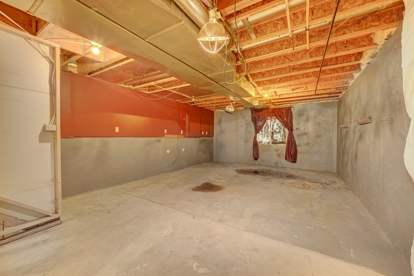
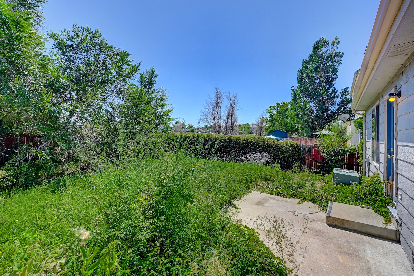
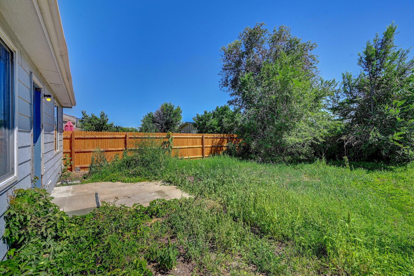
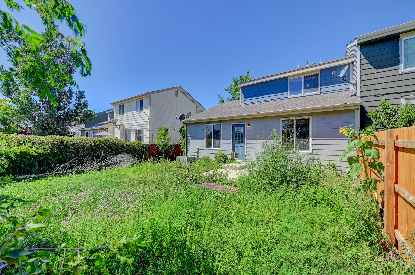
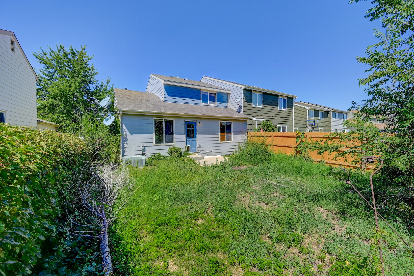
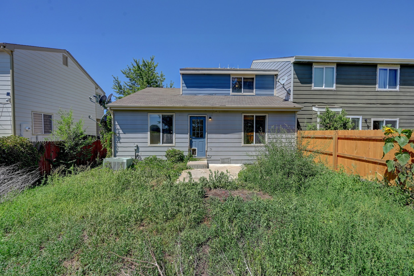
This spacious townhome in the Montbello neighborhood is just waiting for you to update it to make it your own! The main living area features vaulted ceilings and a wide open layout from the kitchen into the a living room with a gas fireplace and a sliding door to the back yard. The primary suite is also on the main floor, with a five-piece bath and walk in closet. Laundry hookups are also located on the main floor. Head upstairs to find two more bedrooms and a full bath. An open finished basement is full of potential for an additional bedrooms and bathroom. Large fenced in backyard. Parking is a breeze with an attached two car garage. Walking distance to Montbello Central Park and easy access to I-70 and I-225. Make this home yours today!
MLS #: 5224980
Details: 3 Bed. 3 Bath. 2,043 Sq. Feet.
Full details here: https://matrix.recolorado.com/matrix/shared/SbF4020KXqc/4846CornishCourt
Map: https://goo.gl/maps/pXxFRc3M4GpvH5EU9
Do you have questions about this home? Give us a call today! 303.482.7945 or send us an email.
6800 EAST 10TH AVENUE, DENVER, CO 80220- $1,100,000- JUST LISTED!
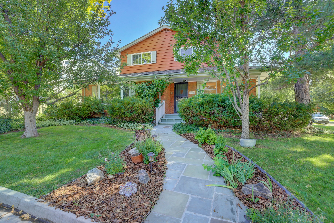
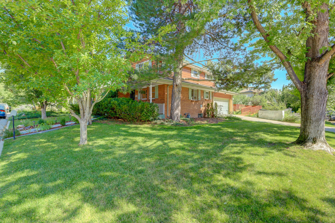
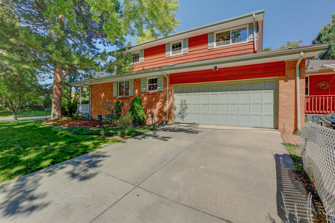
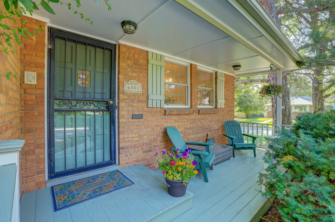
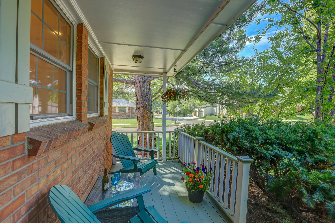
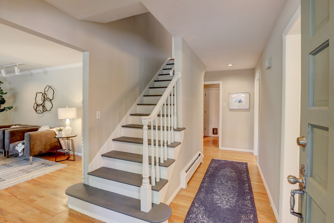
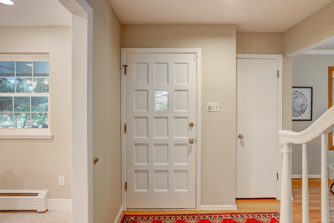
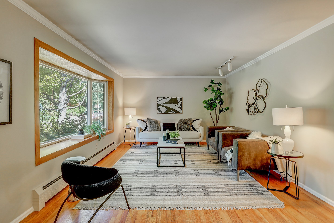
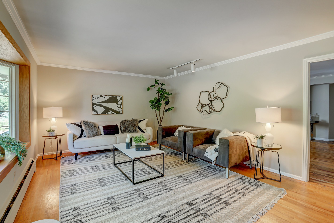
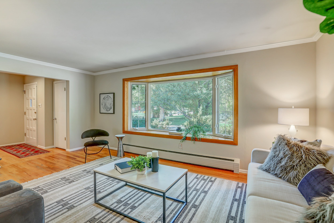
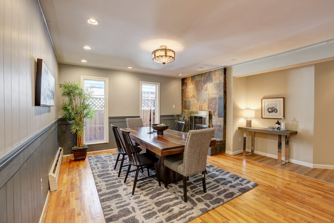
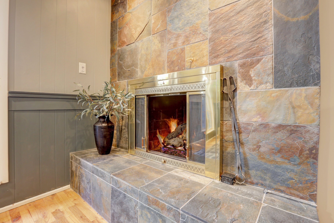
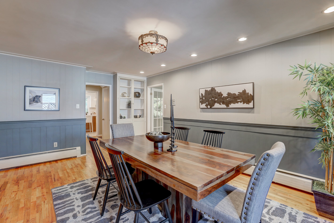
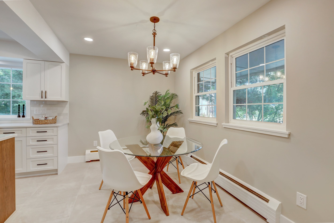
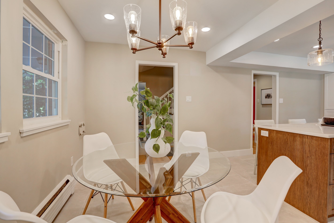
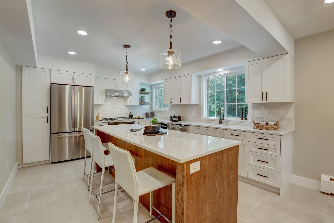
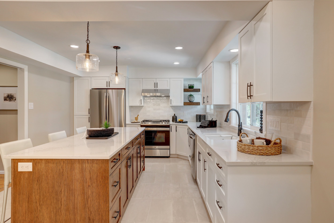
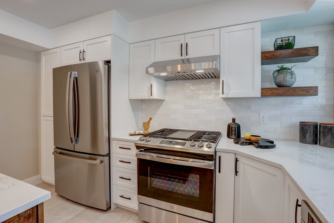
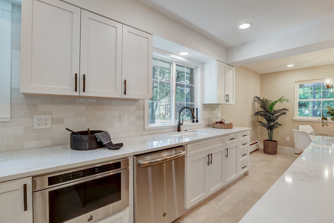
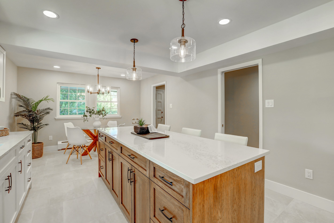
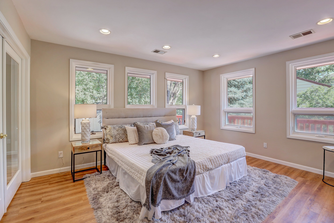
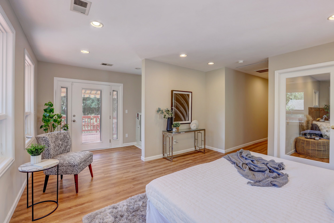
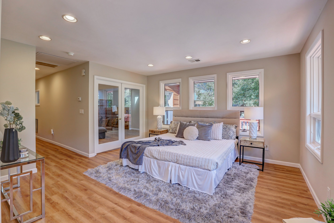
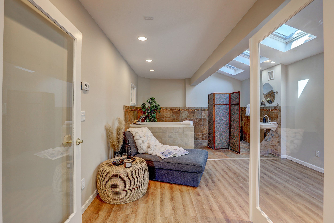
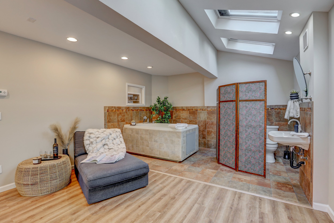
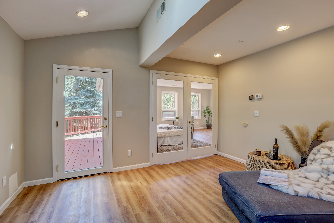
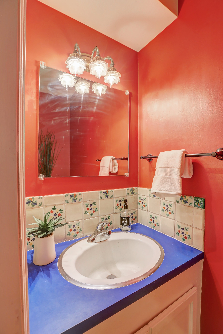
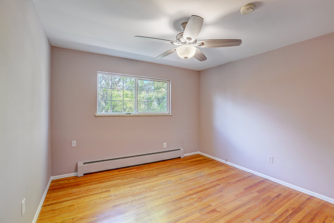
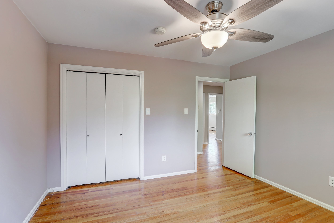
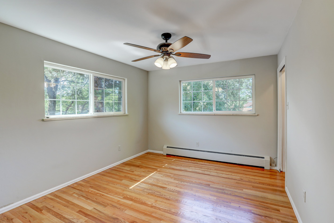
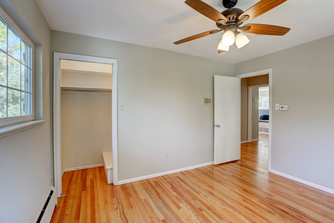
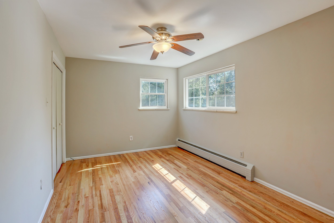
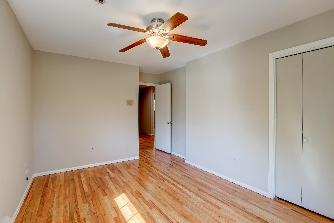
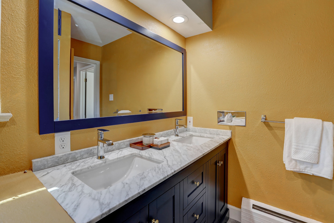
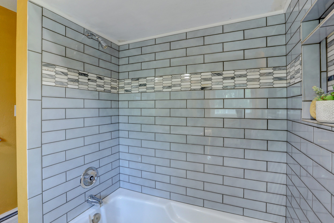
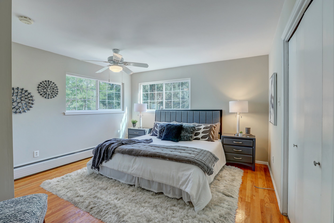
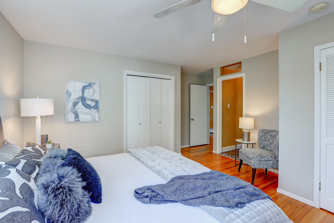
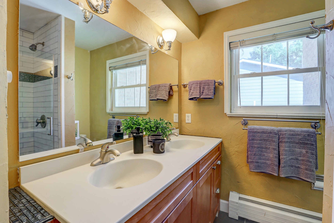
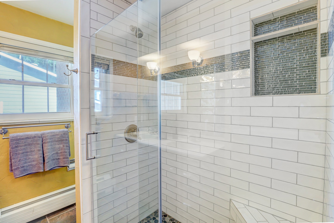
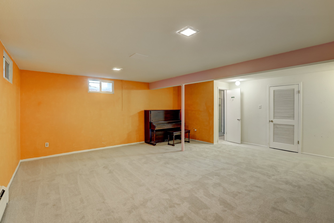
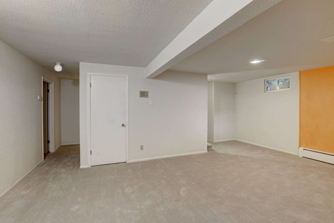
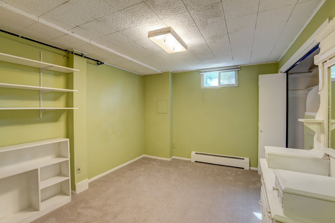
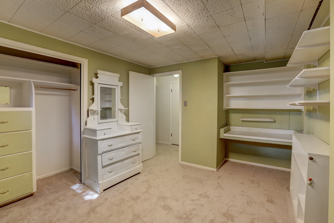
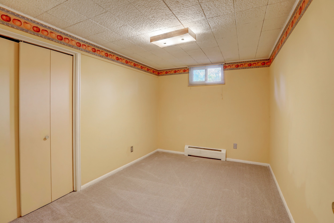
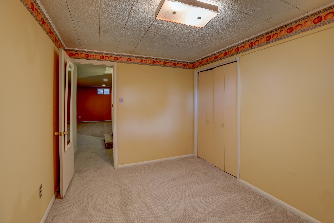
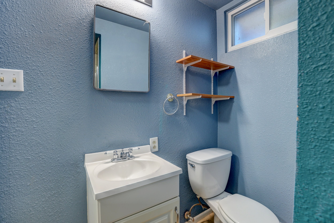
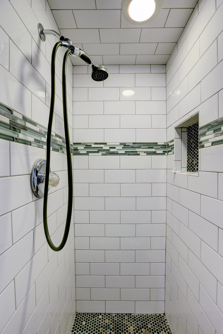
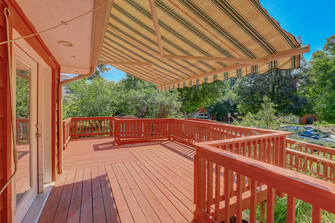
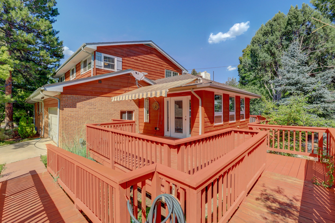
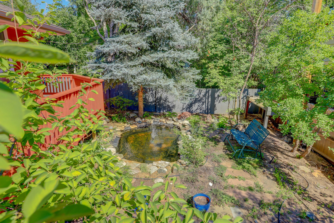
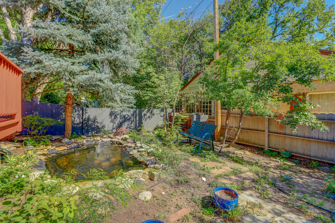
Get ready to fall in love with this spacious, updated home in the Montclair neighborhood. After passing through the beautifully landscaped front path and charming porch, you are greeted with gleaming hardwood floors and beautiful natural light. The main living area flows effortlessly from the living room with large bay windows to the formal dining room with its cozy gas fireplace to the modern kitchen, newly renovated from the top down. The kitchen features bar seating, a breakfast nook, modern updated cabinetry and lighting, quartz countertops and high-end stainless steel appliances. The spacious main floor primary suite features french doors that lead to an attached bath - and potential for a spacious walk-through closet - featuring a large soaking tub and skylights with remote shades and remote window-opening. Radiant floor heat and central air in this suite provide perfect comfort, and access to the deck with a wheel chair ramp, and a working elevator from the garage makes this a perfect multi-gen home! Head upstairs to find a second primary suite with attached bath as well as three additional bedrooms and another full bath. The finished basement (with brand new carpet and extra-thick pad) holds two non-conforming bedrooms as well as a 3/4 bath with a newly tiled shower. A large flex space is perfect for a home office, family room or game room. Relax in the fenced-in back yard complete with a decorative pond and fountain. Both the interior and exterior of the home have been freshly painted, and the entire deck was just re-stained. The two car attached garage makes parking a breeze. Just a block to Montclair Elementary School and situated right in the middle of Montclair Park and Kittredge Park. Located on a large corner lot with mature trees (including 2 apple trees and a pear tree) and an underground sprinkler system, this home has it all! Make it yours today!
MLS #: 3553509
Details: 7 Bed. 5 Bath. 3,771 Sq. Feet.
Full details here: https://matrix.recolorado.com/matrix/shared/xTZldqpvLqc/6800E10thAvenue
Map: https://goo.gl/maps/te5kMfJPnZQ1bGVP7
Do you have questions about this home? Give us a call today! 303.482.7945 or send us an email.
6041 DEMOTT AVENUE, COMMERCE CITY, CO 80022- $500,000- SOLD!
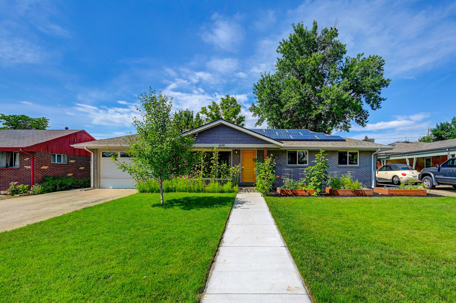
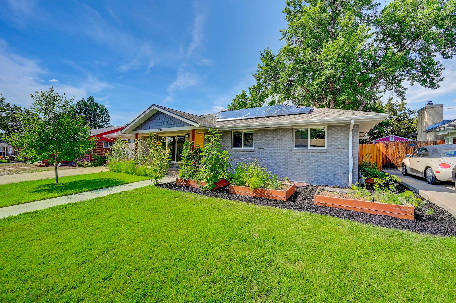
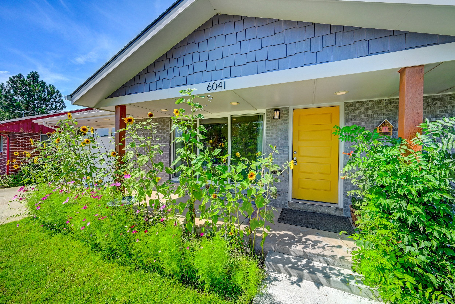
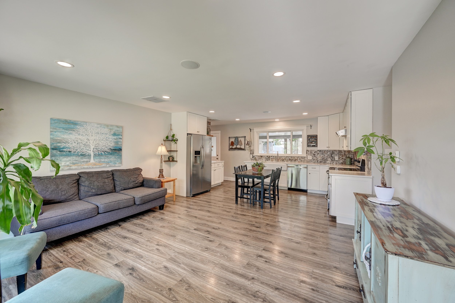
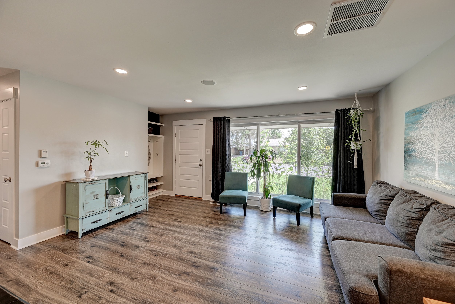
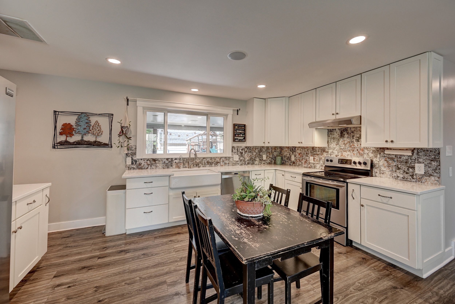
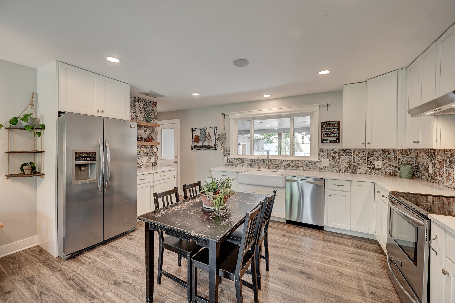
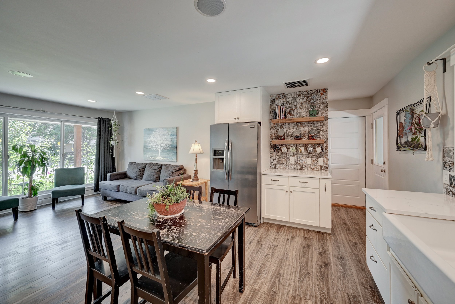
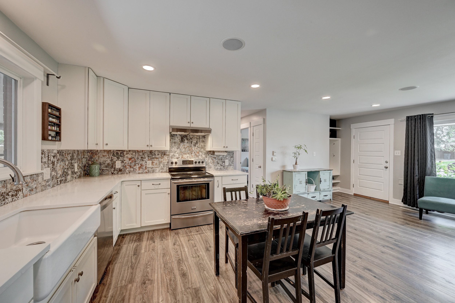
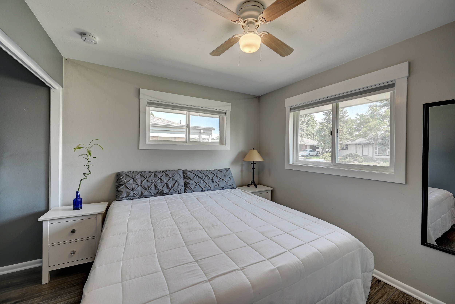
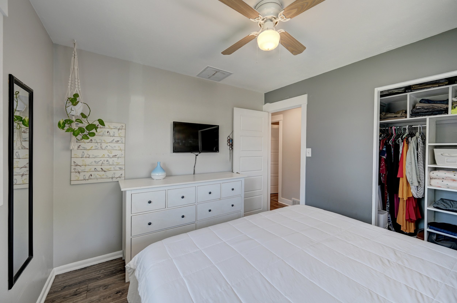
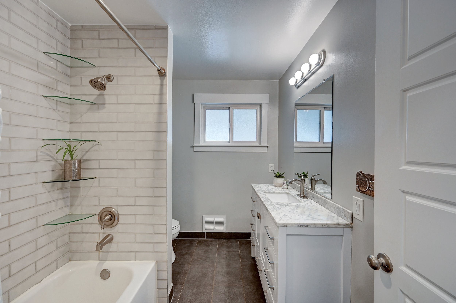
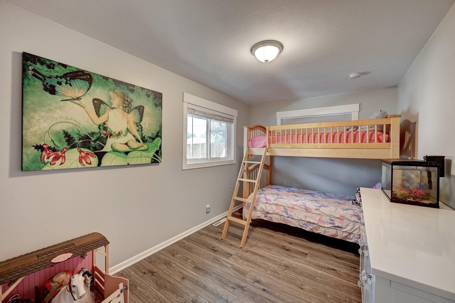
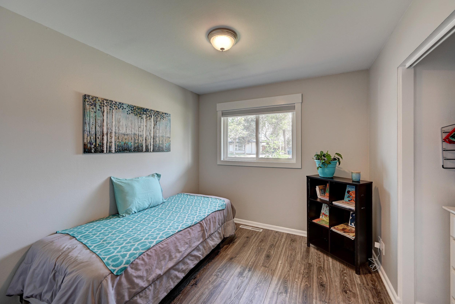
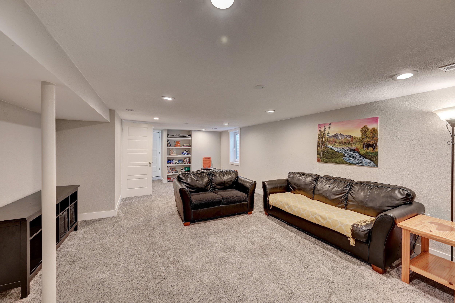
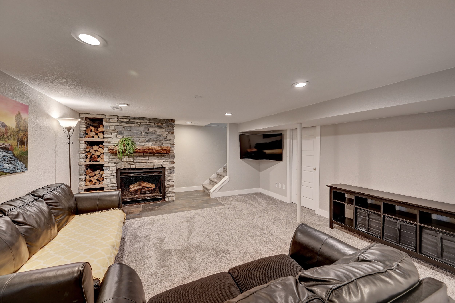
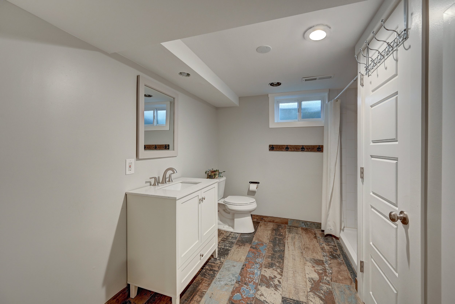
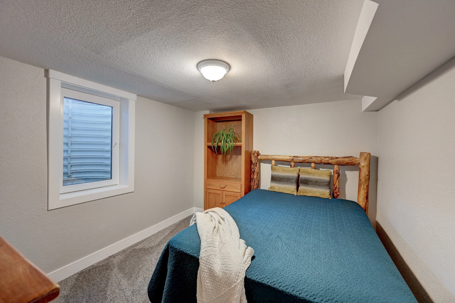
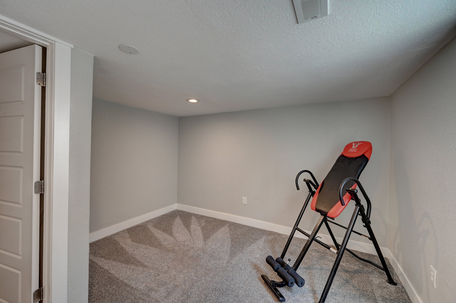
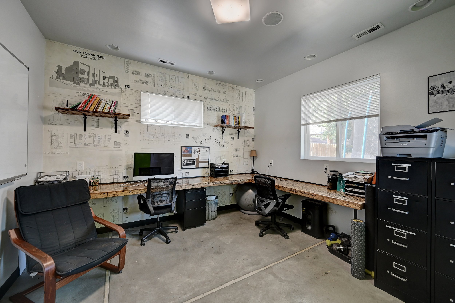
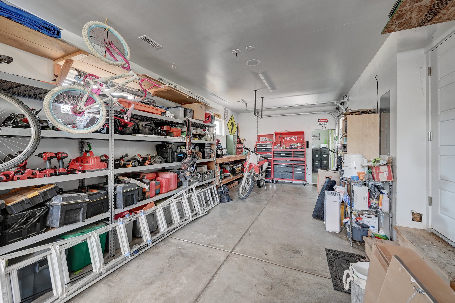
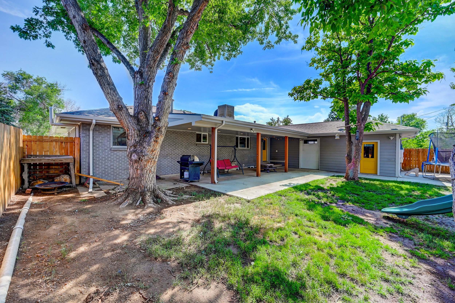
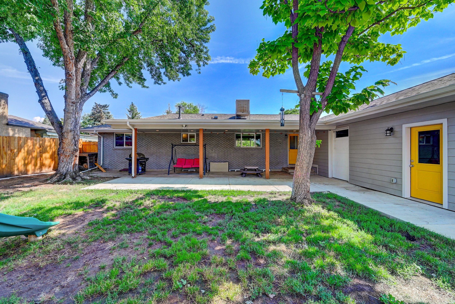
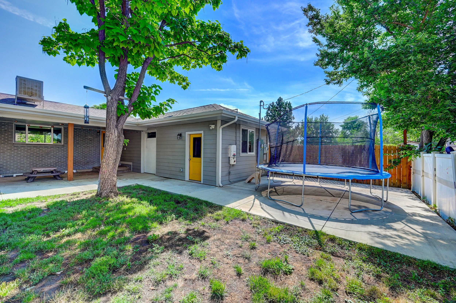
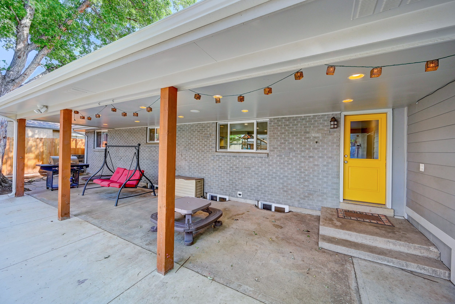
Welcome home! This ranch-style home has been thoroughly updated and meticulously maintained by its current owners. The main floor boasts a wide open layout connecting the living and dining spaces with the gorgeously updated kitchen, which features stainless steel appliances, quartz countertops, a tile backsplash, and an abundance of white cabinets. Three bedrooms and a tastefully updated full bathroom finish out the main floor. The fully-finished basement features a large family room with a wood burning fireplace, two more bedrooms, a 3/4 bathroom, and a laundry space with lots of storage. Walking outside through the attached, climate-controlled 2-car tandem garage, you'll find a private home office (featuring a beautiful, custom, wall-to-wall desk made from reclaimed wood) with a separate entrance from the rest of the home. Stepping out into the back yard you will love the privacy offered by the perimeter fence, covered patio, and mature shade trees. Easy access to I-270, I-70 and I-76. Make this fantastic home yours today!
MLS #: 5282162
Details: 5 Bed. 2 Bath. 2,112 Sq. Feet.
Full details here: https://matrix.recolorado.com/matrix/shared/0rCl3qsVMpc/3851NHimalayaRoad
Map: https://goo.gl/maps/BH3A15zQU8mRmFTL9
Do you have questions about this home? Give us a call today! 303.482.7945 or send us an email.
3801 ADAMS STREET, DENVER, CO 80205 - $550,000
- JUST LISTED!
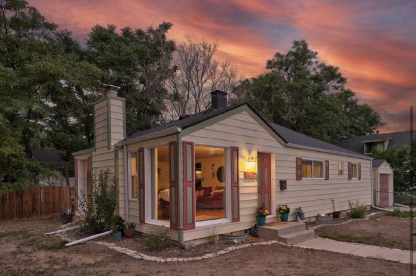
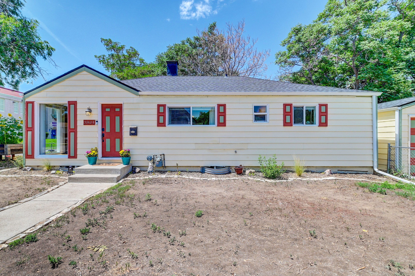
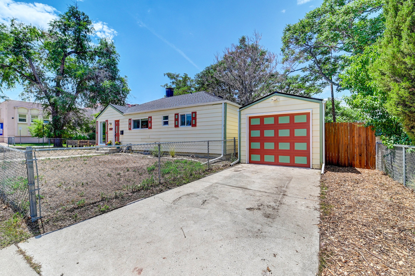
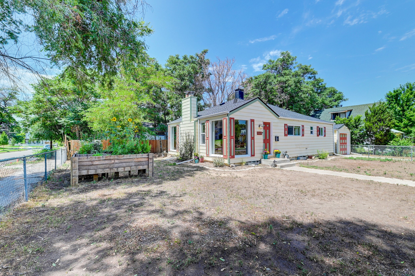
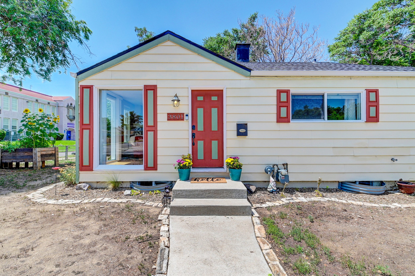
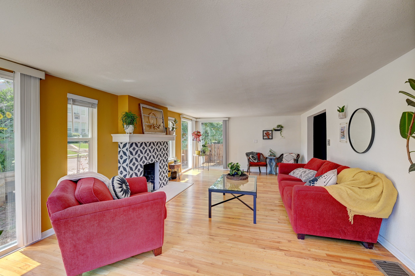
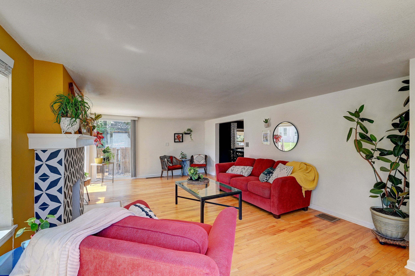
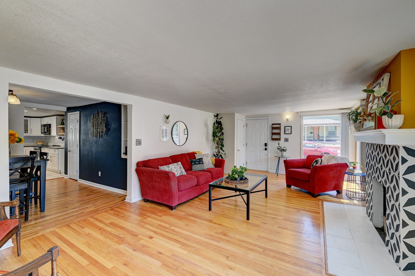
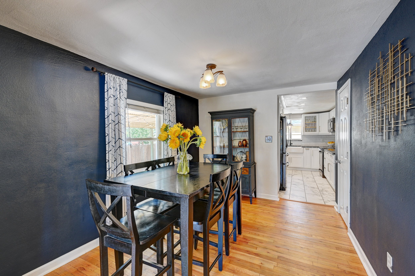
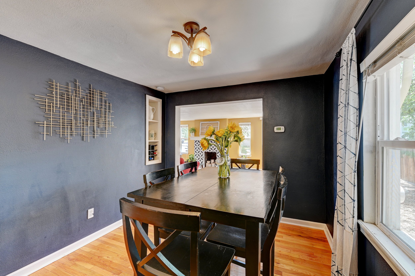
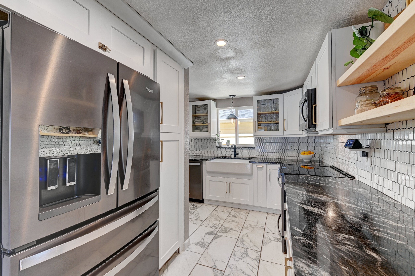
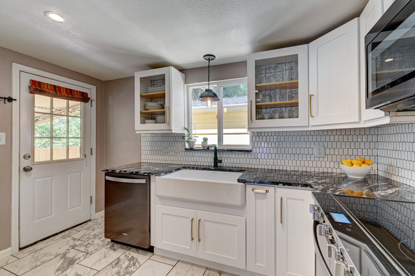
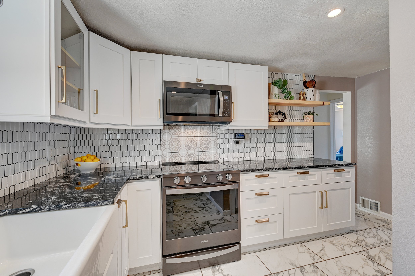
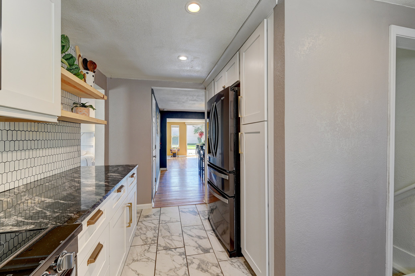
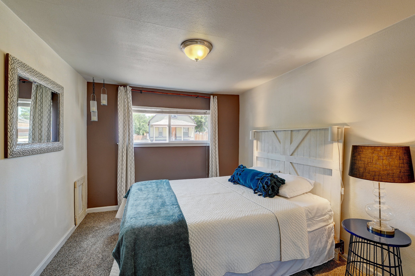
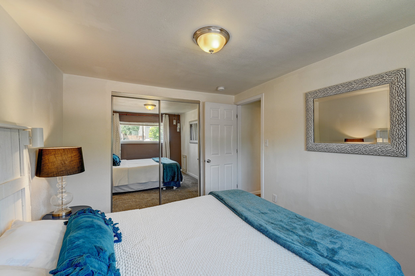
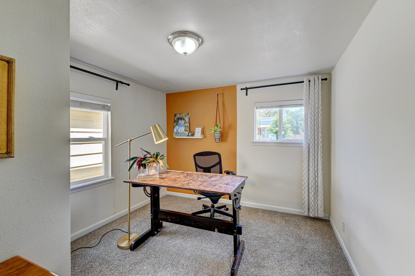
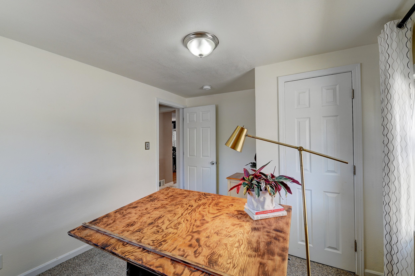
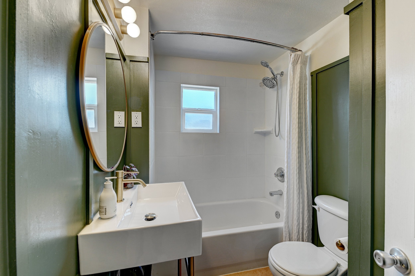
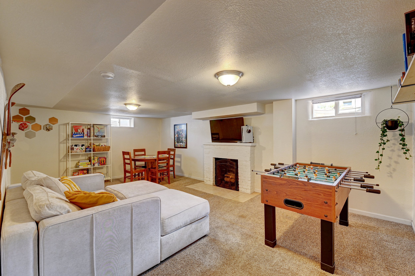
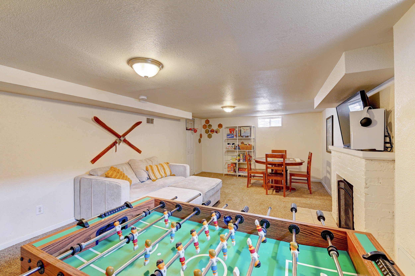
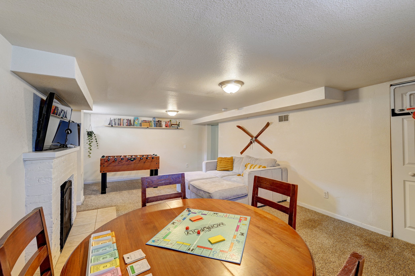
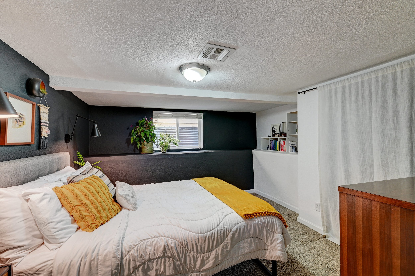
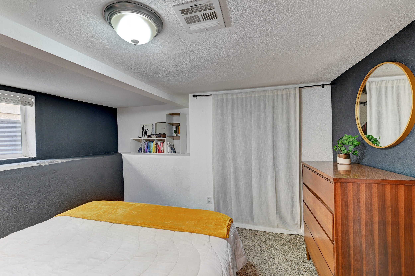
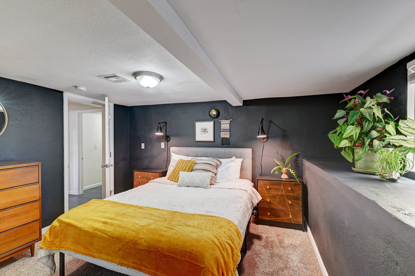
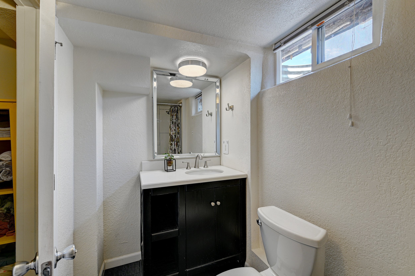
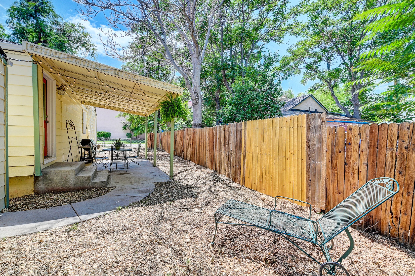
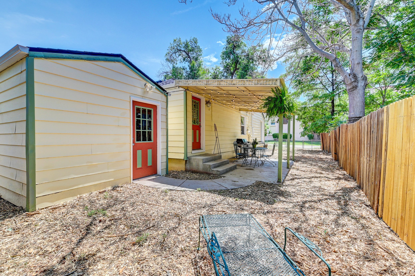
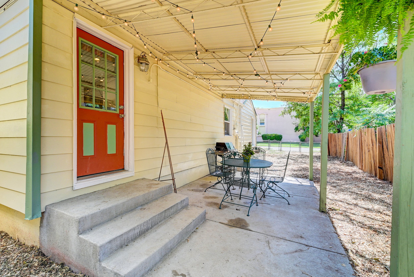
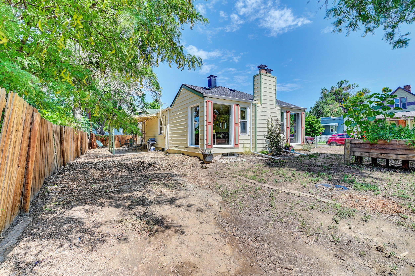
Welcome to this charming home in Clayton! Step inside and enjoy abundant natural light from the floor-to-ceiling picture windows, gorgeous hardwood floors, and a centerpiece wood burning fireplace. The updated kitchen boasts high end stainless steel appliances, a farmhouse sink, and new granite countertops and white cabinetry. The main level also features a dining room, two bedrooms, and full bath. The fully finished basement includes a family room (with a second wood burning fireplace), 3rd bedroom, a second full bathroom, and laundry. The large corner lot features raised garden beds, and is ready to be xeriscaped or planted with sod or grass seed, and the one-car garage provides room for your car or additional storage. Walking distance to the new 39th Avenue Greenway (a pedestrian trail connecting this neighborhood with RiNO), the highly-anticipated York Street Yards, and (according to Google Maps) a 16 minute walk to the A-line light rail stop for easy commuter access downtown or to DIA.
MLS #: 2668179
Details: 3 Bed. 2 Bath. 1,843 Sq. Feet.
Full details here: https://matrix.recolorado.com/matrix/shared/WwLFRtJp1pc/3801AdamsStreet
Map: https://goo.gl/maps/QBTGsj92ssKAibTf6
Do you have questions about this home? Give us a call today! 303.482.7945 or send us an email.
8060 CLARKSON CT, DENVER, CO 80229- $450,000
- SOLD!
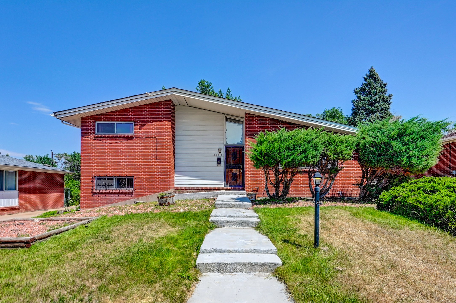
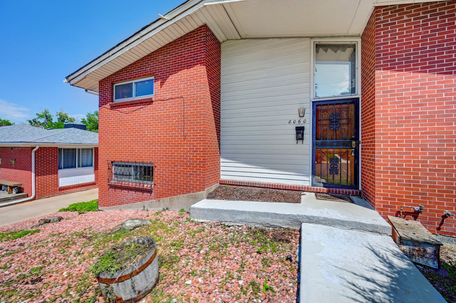
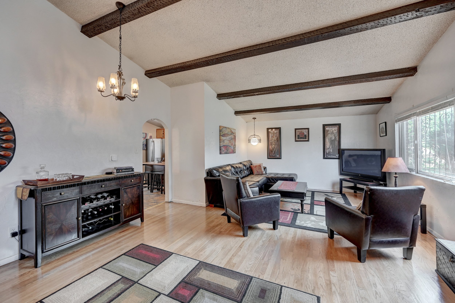
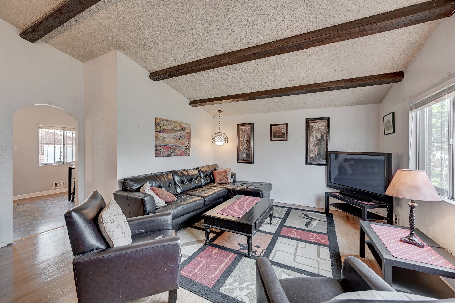
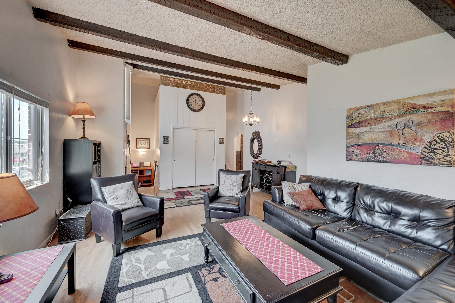
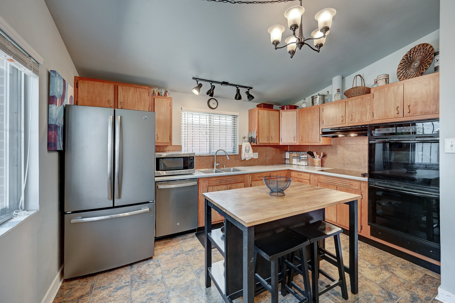
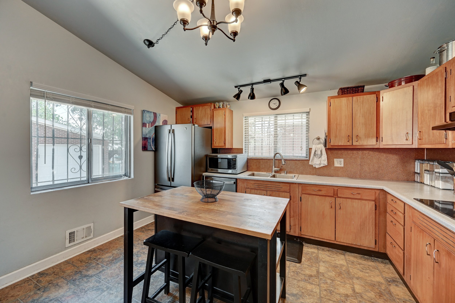
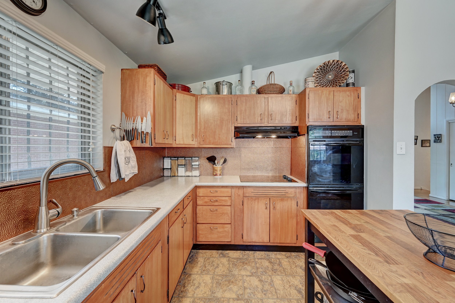
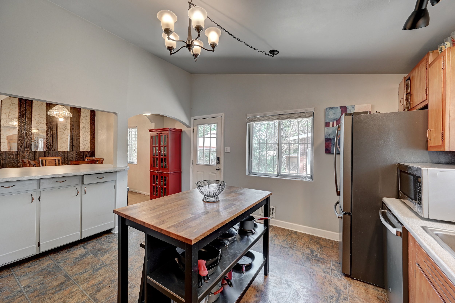
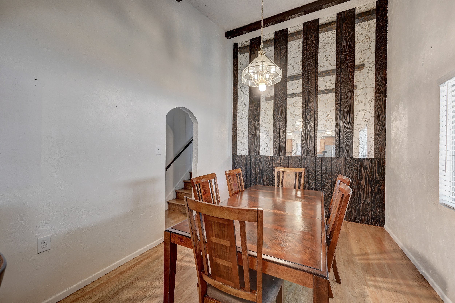
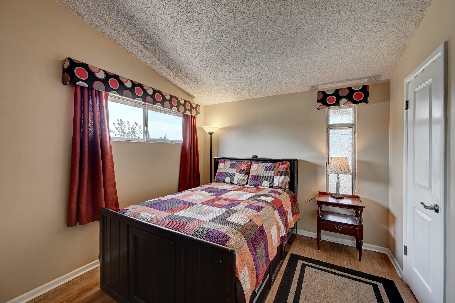
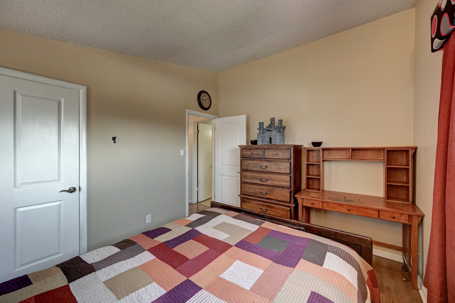
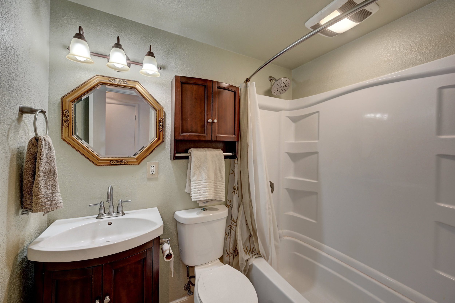
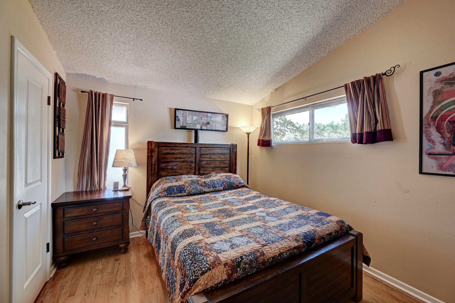
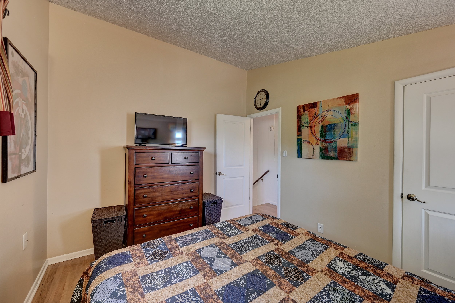
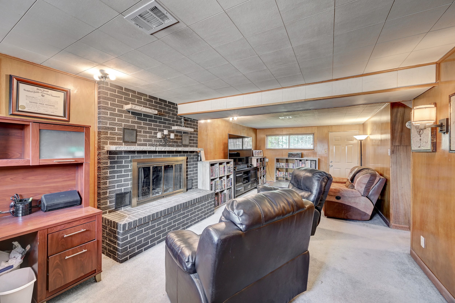
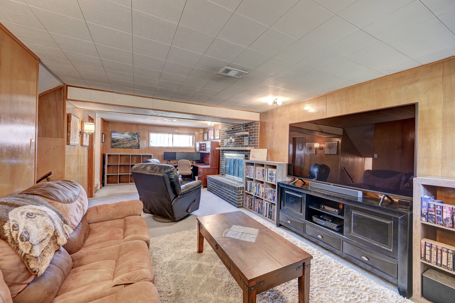
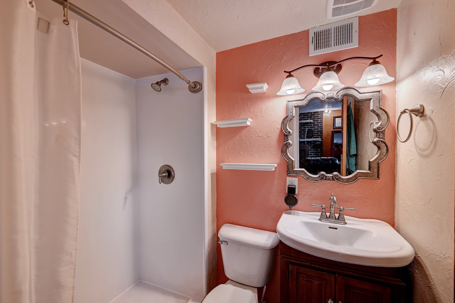
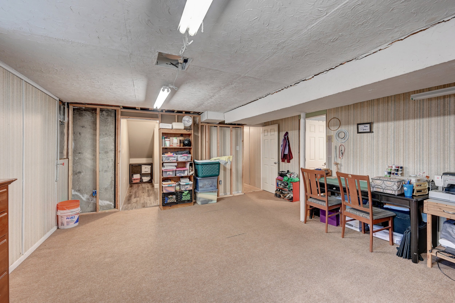
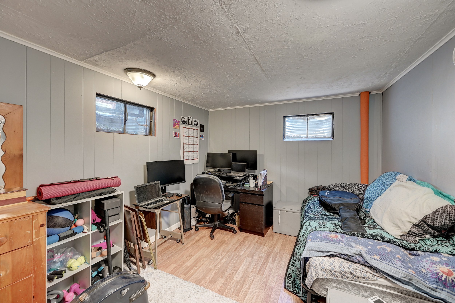
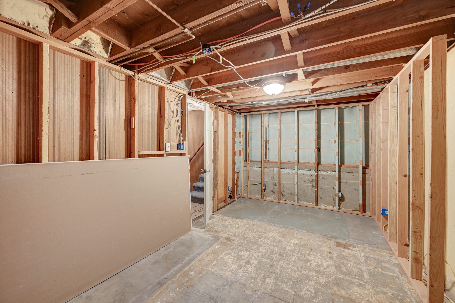
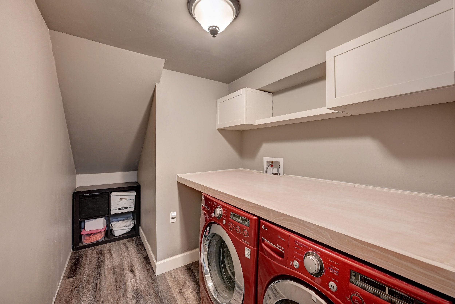
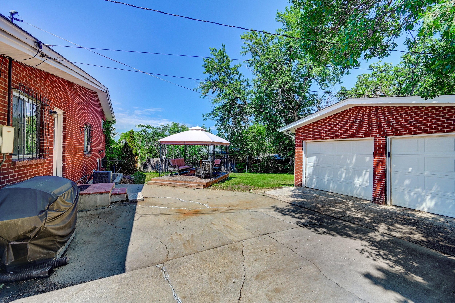
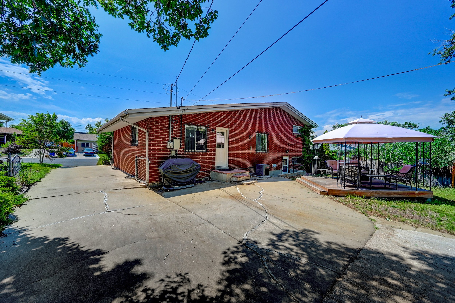
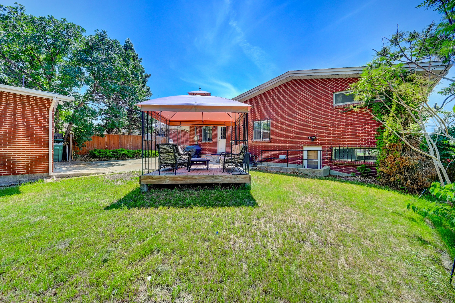
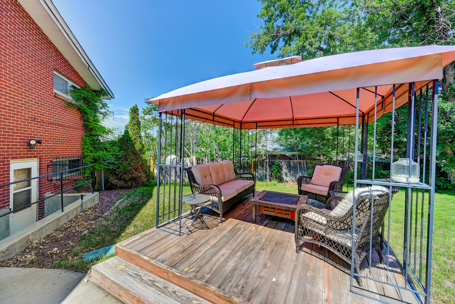
Welcome to one of the most spacious homes in the neighborhood! Step inside and enjoy this bright and welcoming atmosphere created by vaulted ceilings, hardwood floors, and picture windows. The home has a very cool, mid-century style with plenty of room for additional updates to further highlight the original character. The main floor features hardwood floors throughout the living and dining rooms, and soaring ceilings with wood beams. The open kitchen leads to the formal dining room, and walks out to the back patio and private back yard. Upstairs you'll find more hardwood floors, two bedrooms and a full bath. Step down one level from the main floor and you'll find an expansive family room with a wood burning fireplace, and another door to the back yard. Down one more level into the partially finished basement, and you'll find a third bedroom, a 3/4 bath, a laundry area, and a flex space great for a workout room, a play room, or a home office. A fourth bedroom has been roughed in, and is just waiting to be finished by the next owner. The fenced-in back yard and gazebo is great for entertaining, and the oversized 2-car garage provides plenty of space for parking and storage. Easy access to I-25 and close walking distance to Rotella Park. Make this fantastic home yours today!
MLS #: 6955477
Details: 3 Bed. 2 Bath. 2,398 Sq. Feet.
Full details here: https://matrix.recolorado.com/matrix/shared/7VT4h1Mq1pc/8060ClarksonCourt
Map: https://goo.gl/maps/ogs9bLie7mRTWa13A
Do you have questions about this home? Give us a call today! 303.482.7945 or send us an email.
3851 NORTH HIMALAYA ROAD, UNIT #2 , DENVER, CO 80249- $450,000- SOLD!
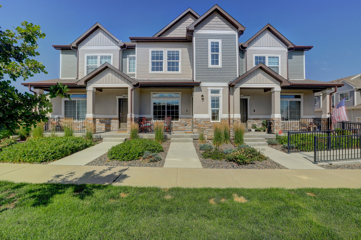
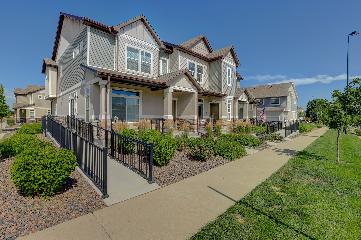
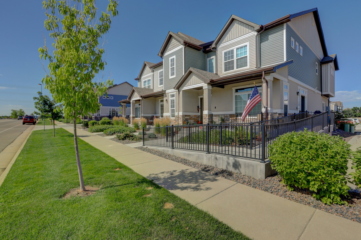
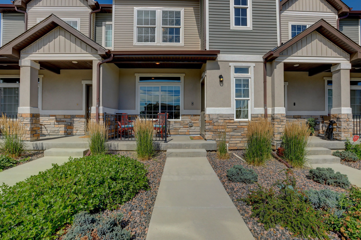
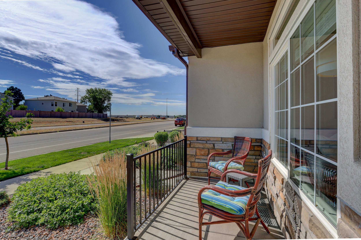
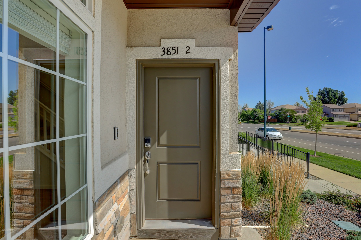
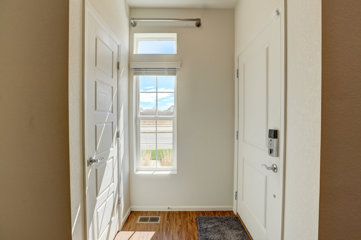
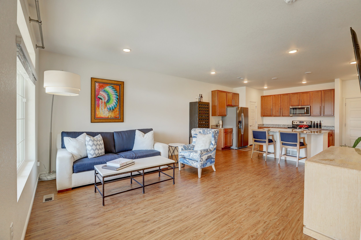
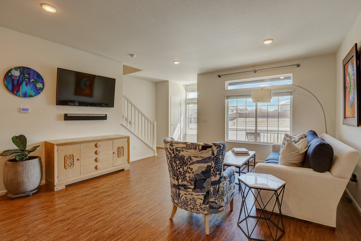
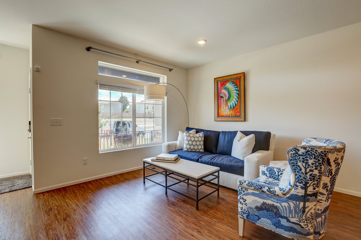
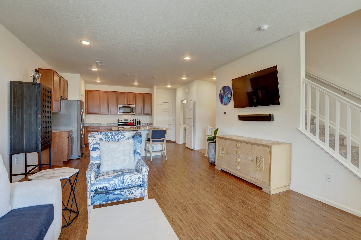
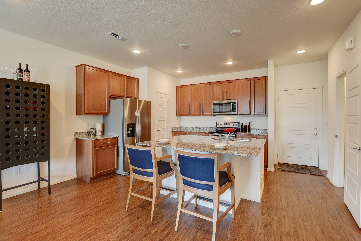
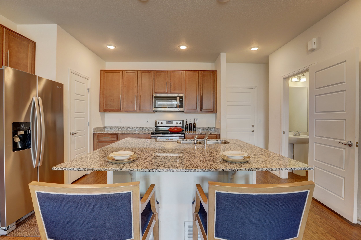
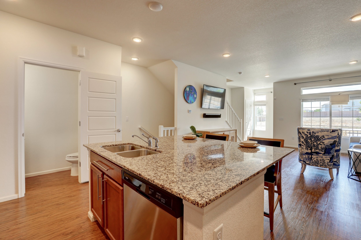
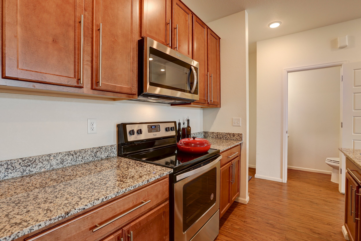
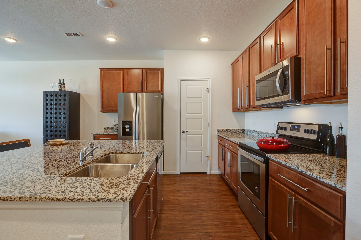
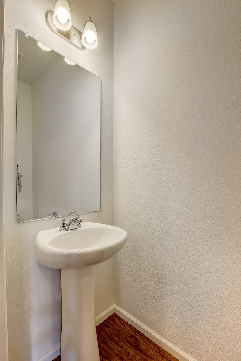
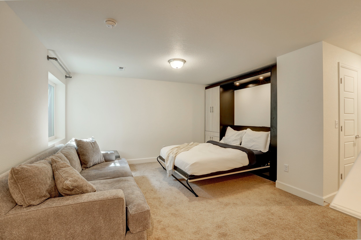
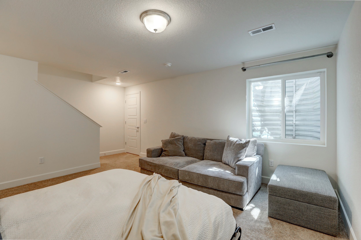
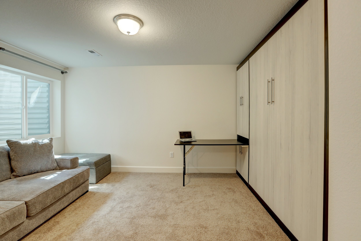
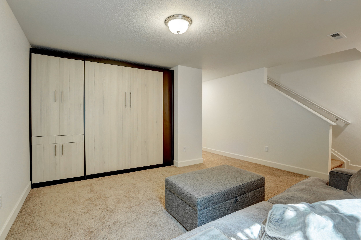
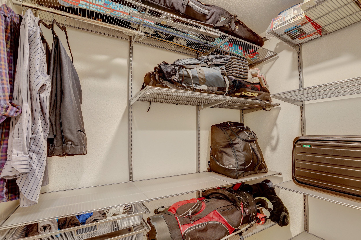
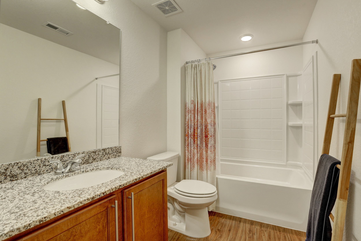
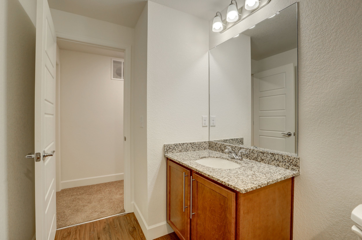
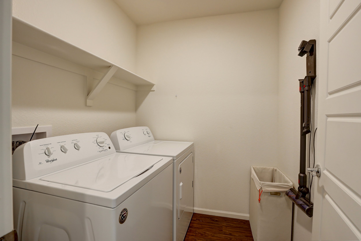
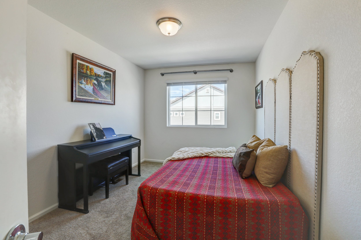
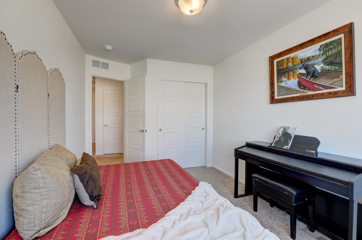
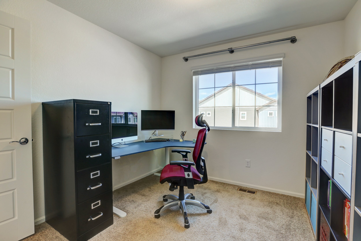
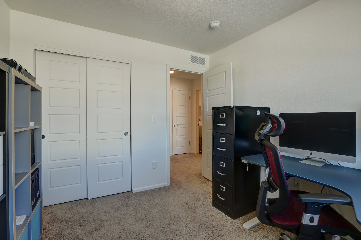
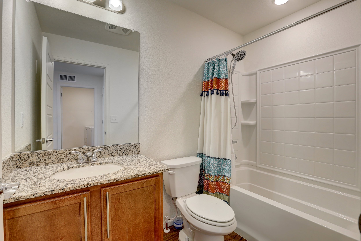
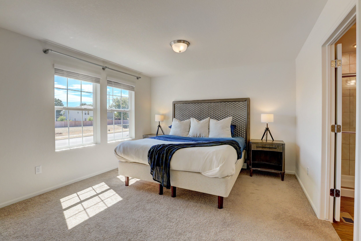
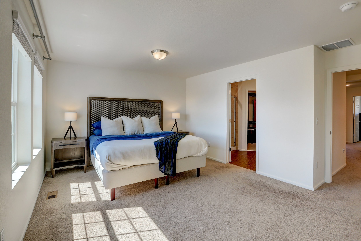
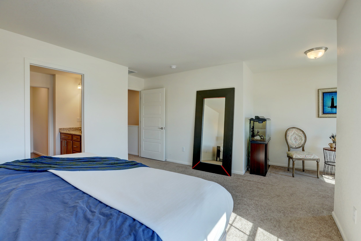
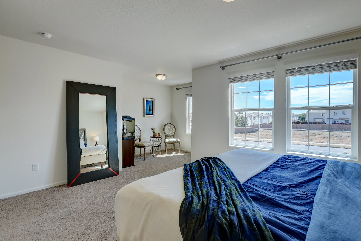
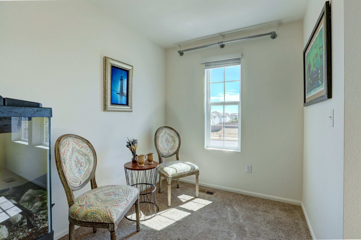
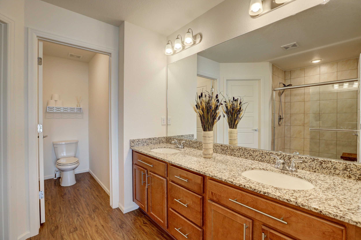
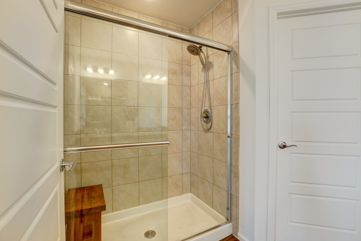
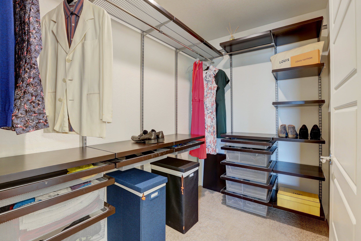
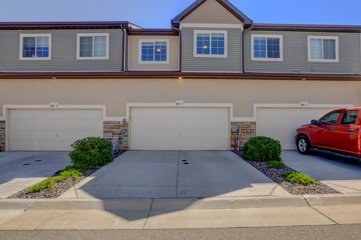
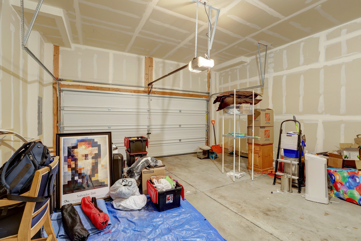
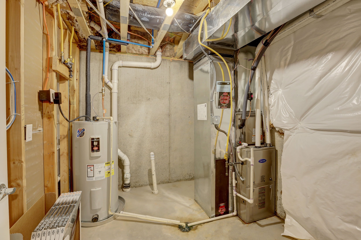
Welcome to this spacious townhome in the Green Valley Ranch neighborhood. An open layout with beautiful manufactured hardwood floors is perfect for entertaining. The kitchen boats stainless steel appliances, granite counters, a walk-in pantry, and a large kitchen island with bar seating. Head upstairs to find a spacious master suite with a walk-in closet, reading nook and an attached bath. Two more bedrooms and a full bath complete this upper level. Head down to the finished basement to find a large family room and laundry closet. A Smart Systems Murphy bed, egress window, walk-in closet and a full bath make this lower level the perfect space for a guest suite that can also double as a family room! Custom Elfa closet systems installed throughout the home, and offer further customizations to your liking through the Container Store. With an attached two car garage and minutes away from E470, trails, parks and restaurants- this home is sure to go quickly! Come see it today!
MLS #: 8087063
Details: 4 Bed. 4 Bath. 2,288 Sq. Feet.
Full details here: https://matrix.recolorado.com/matrix/shared/0rCl3qsVMpc/3851NHimalayaRoad
Map: https://goo.gl/maps/SBksh1LExogBp4848
Do you have questions about this home? Give us a call today! 303.482.7945 or send us an email.
6941 MAGNOLIA STREET, COMMERCE CITY, CO 80022- $500,000 - SOLD!
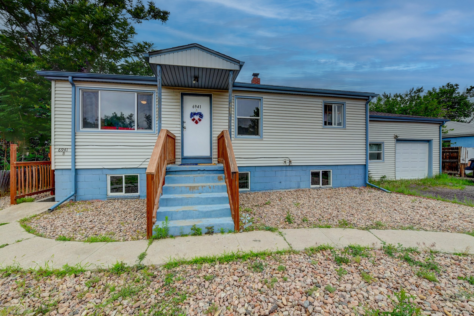
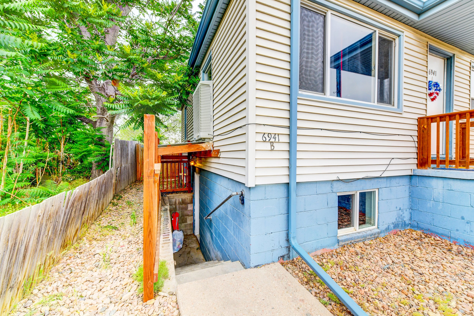
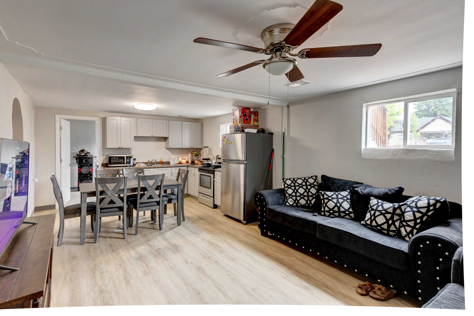
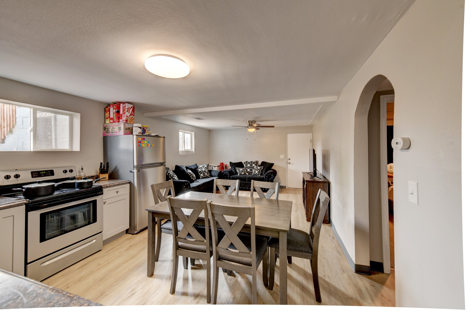
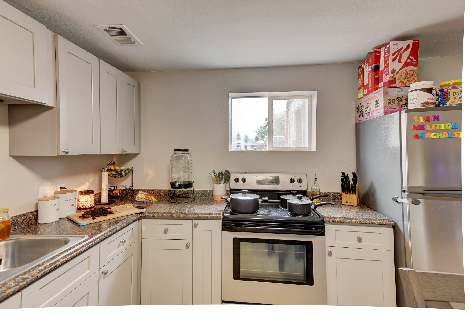
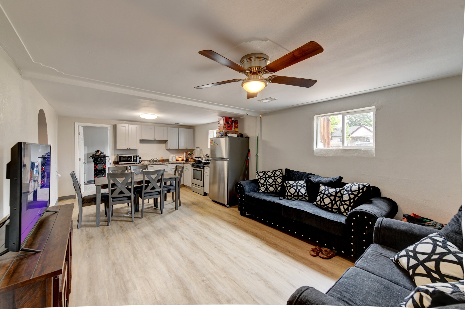
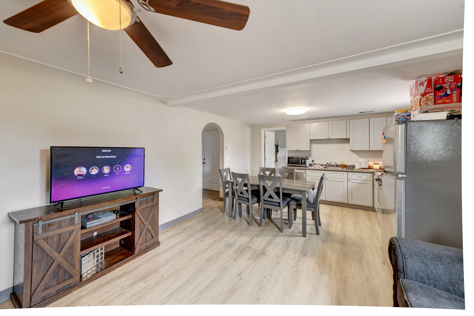
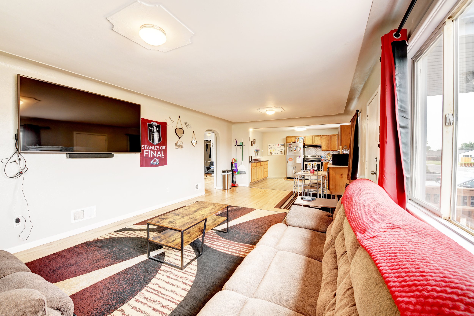
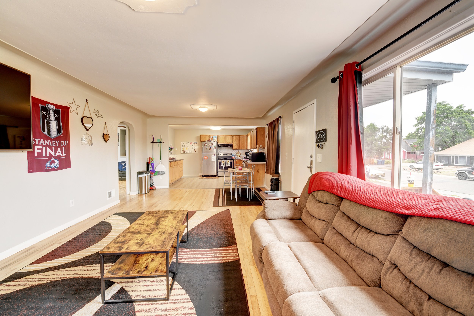
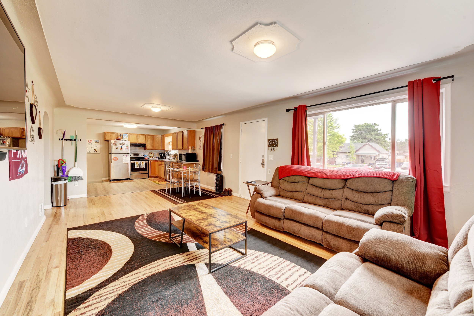
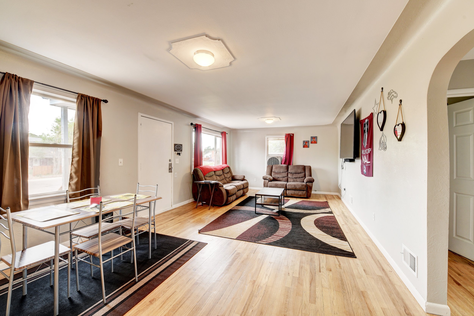
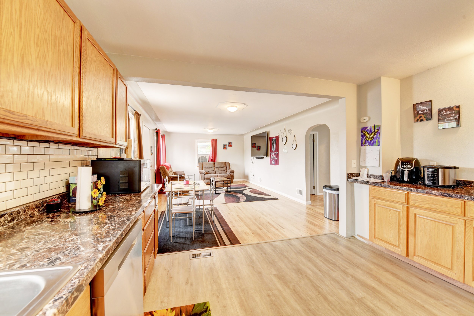
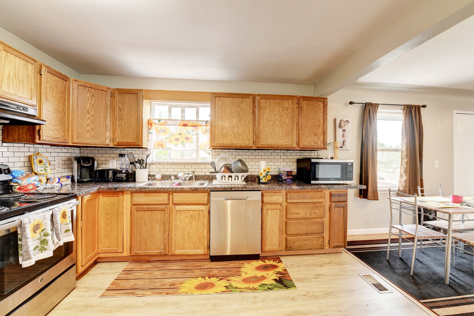
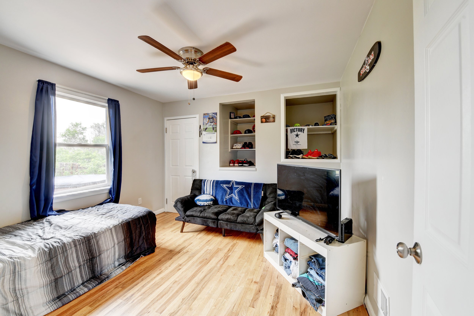
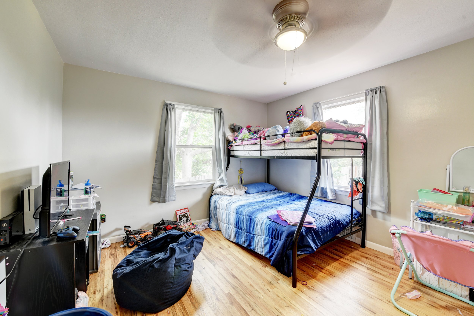
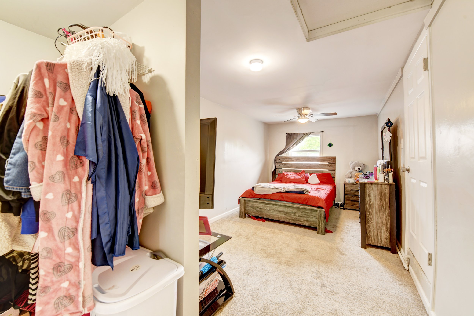
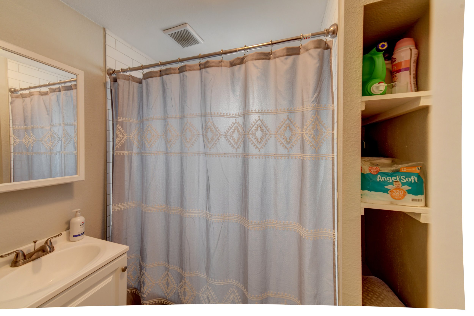
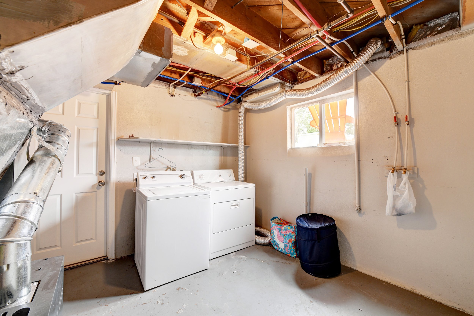
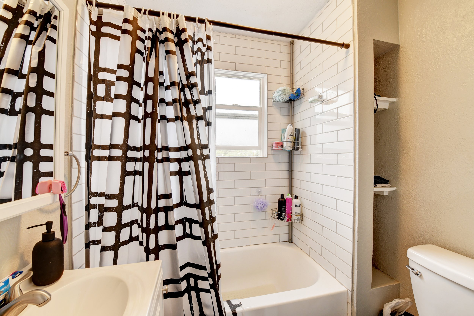
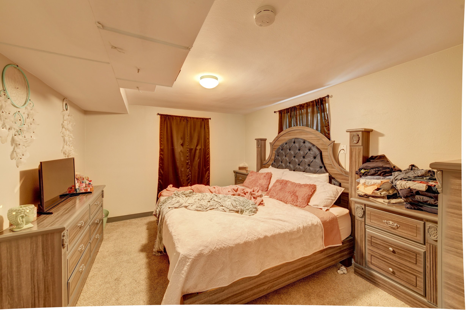
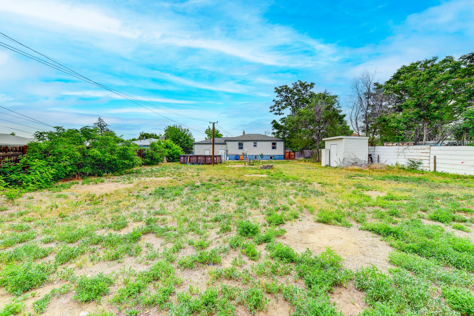
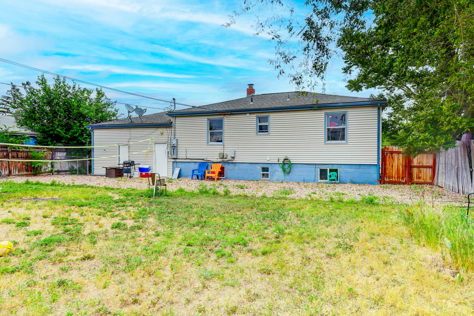
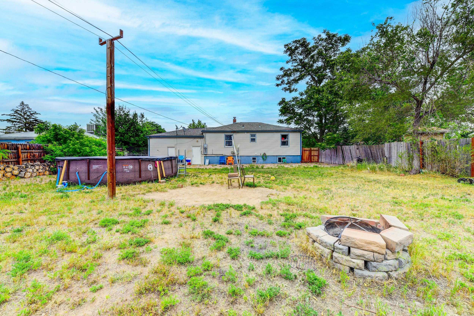
Amazing investment opportunity with a great location. This up/down duplex sits on a large, oversized double lot, perfect for possible future development. Both units have been recently renovated with new paint, appliances, and flooring. The units share a laundry room with a washer and dryer. Plenty of parking, and an enormous, fenced back yard make this a highly marketable rental property.
MLS #: 9640819
Details: Unit A- 3 Bed. 1 Bath. 936 Sq. Feet / Unit B- 2 Bed. 1 Bath. 936 Sq. Feet
Full details here: https://matrix.recolorado.com/matrix/shared/TYmvSlJ5Tnc/6941MagnoliaStreet
Map: https://goo.gl/maps/ejyCS4E1hKLV3VBn9
Do you have questions about this home? Give us a call today! 303.482.7945 or send us an email.
45 JACKSON STREET UNIT D, DENVER, CO 80206- $700,000 - SOLD!
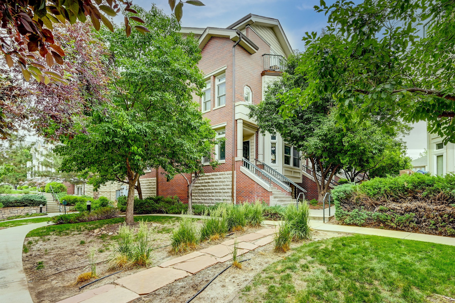
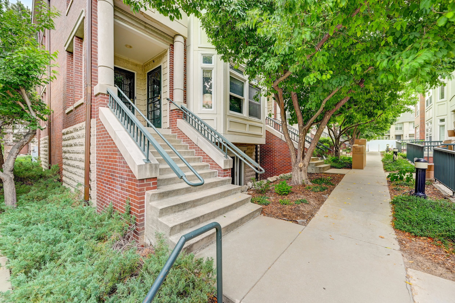
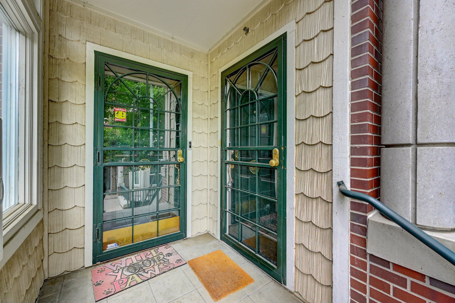
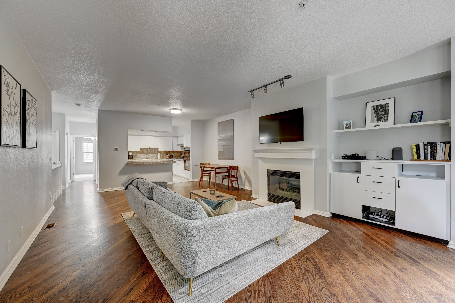
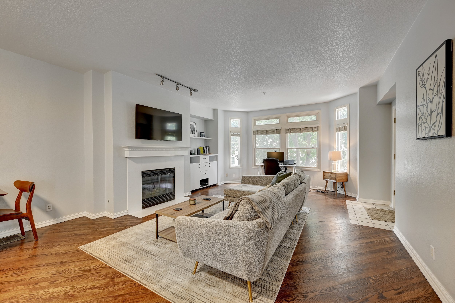
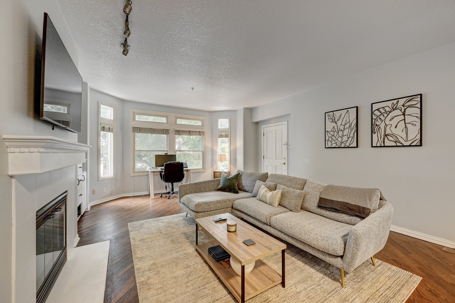
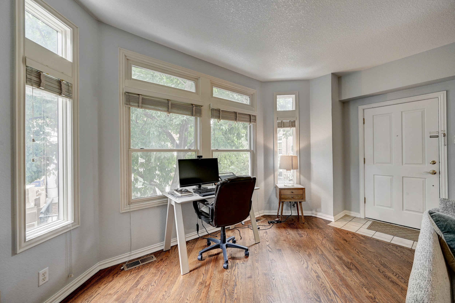
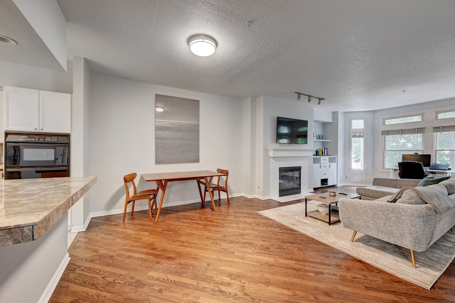
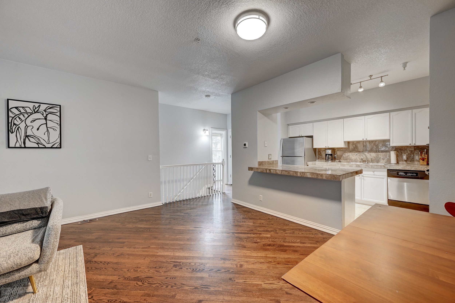
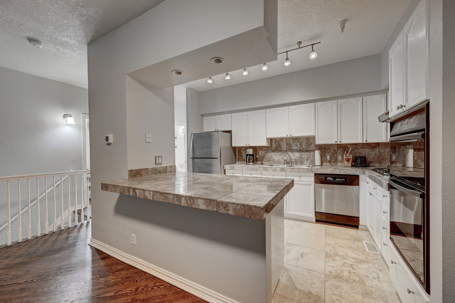
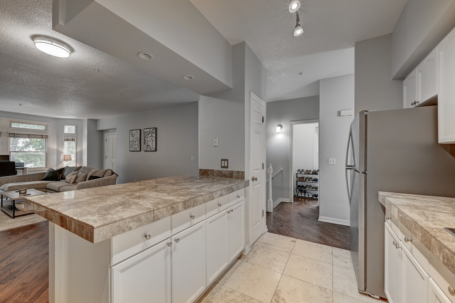
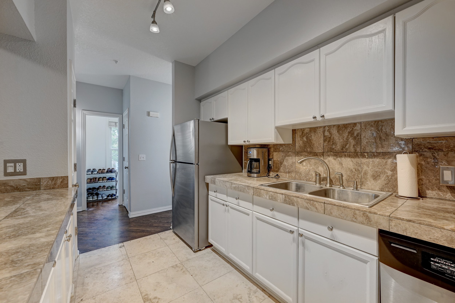
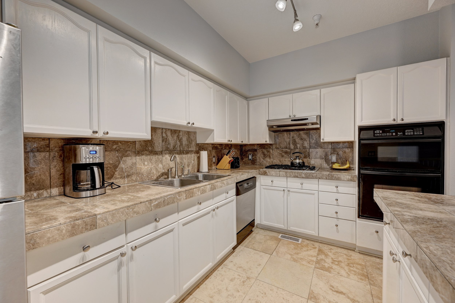
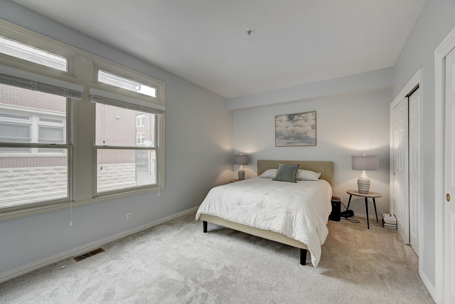
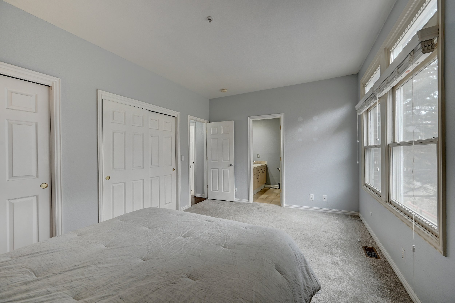
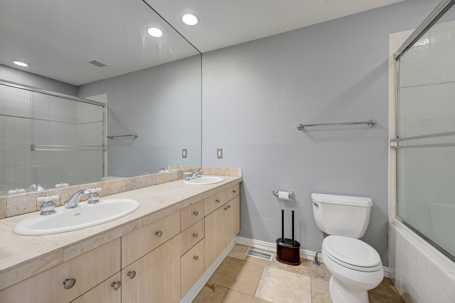
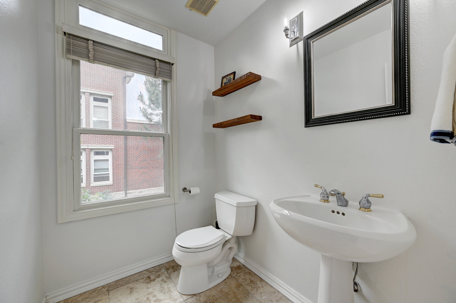
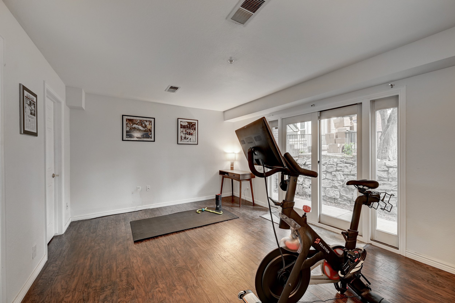
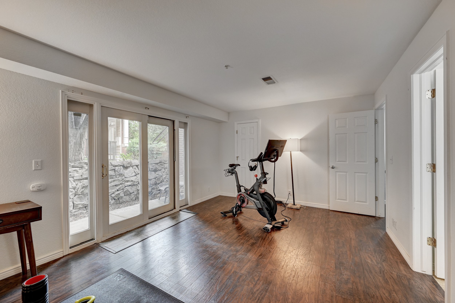
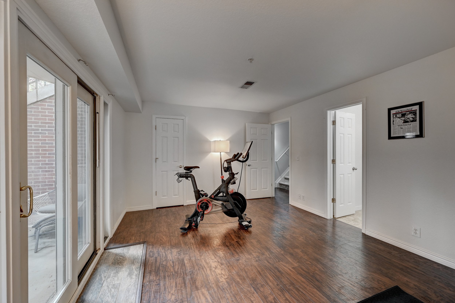
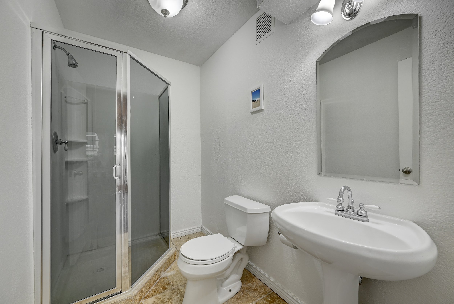
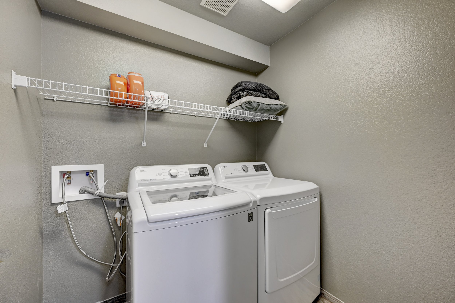
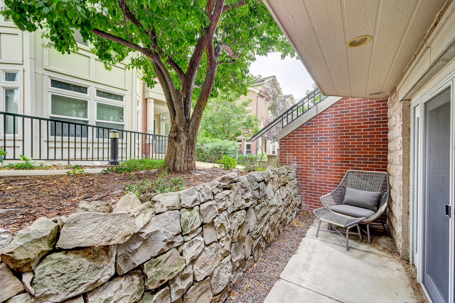
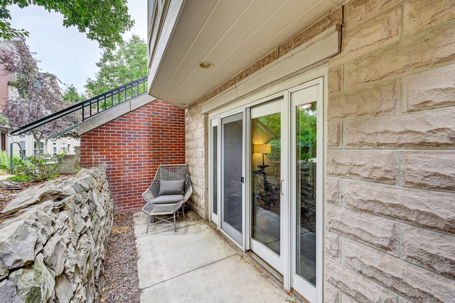
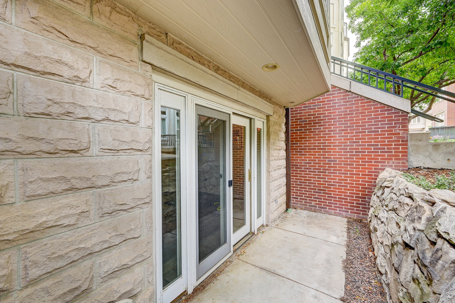
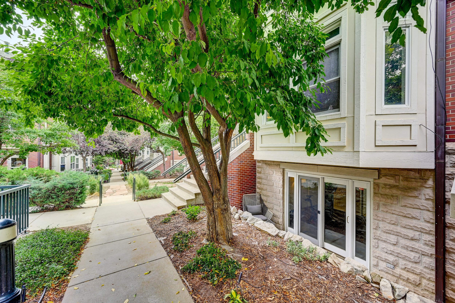
Welcome home to this fully updated townhome in Cherry Creek. After entering through the charming front walk, you are greeted with large windows which allow the natural light to cascade in, keeping the unit bright and cheerful. The open floor plan is perfect for entertaining. Gorgeous finishes throughout the home include beautiful engineered hardwood floors, granite tile counters, and backsplash accents. The master suite features an attached bath. The lower level bedroom features an attached bath and a walk out patio, making it a perfect guest suite. Enjoy the covered patio on summer days or relaxing in front of the fireplace on cold winter nights. The attached garage makes parking a breeze! Located in the heart of Cherry Creek and within walking distance to trails, shops, and restaurants including the Cherry Creek Mall. This home is sure to go quickly! See it today!
MLS #: 8348904
Details: 2 Bed. 3 Bath. 1,396 Sq. Feet.
Full details here: https://matrix.recolorado.com/matrix/shared/hnsrBT4VTnc/45JacksonStreet
Map: https://goo.gl/maps/4xoLs3xiSRWG3Xvt6
Do you have questions about this home? Give us a call today! 303.482.7945 or send us an email.
464 SOUTH LIMA CIRCLE, AURORA, CO 80012- $450,000
- SOLD!
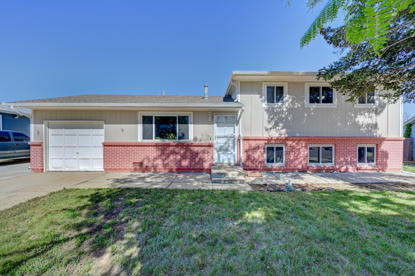
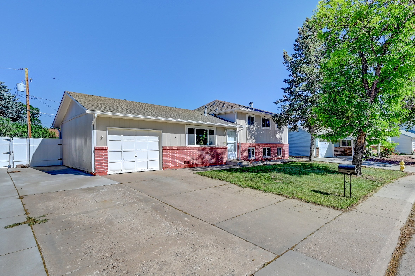
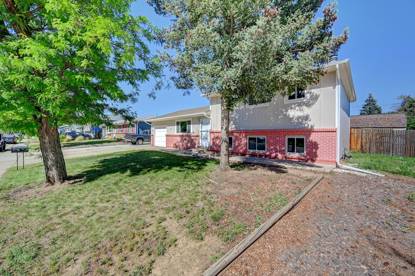
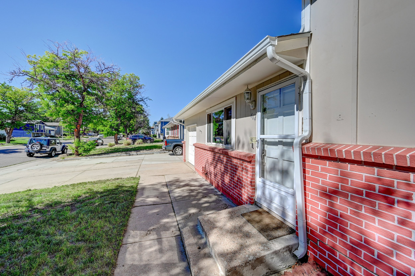
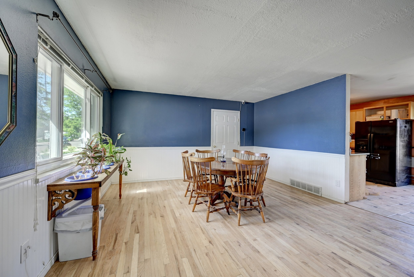
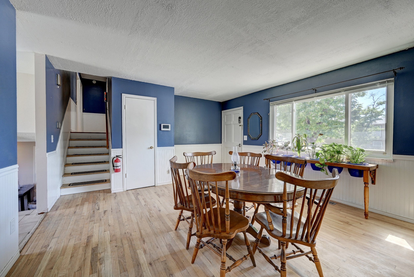
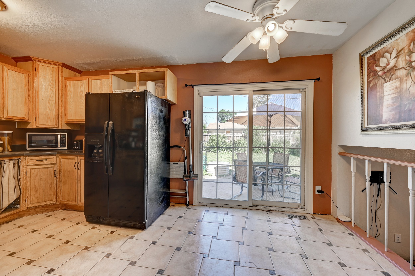
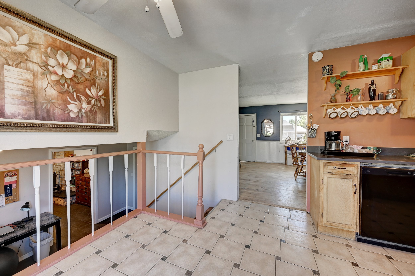
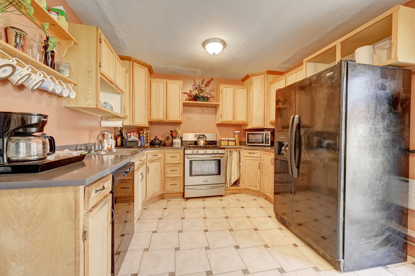
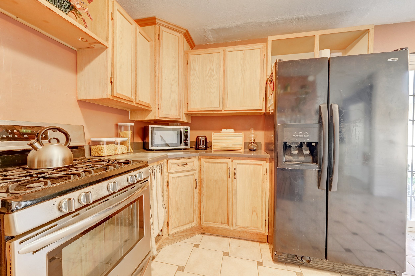
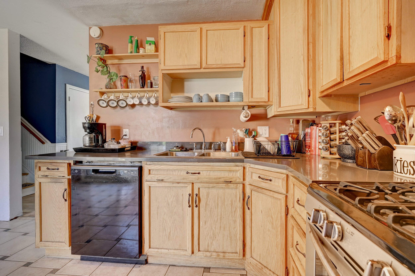
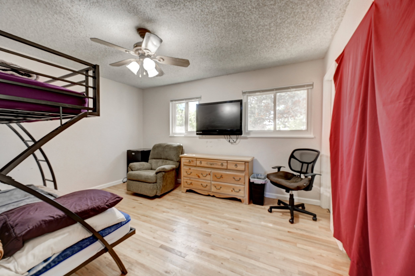
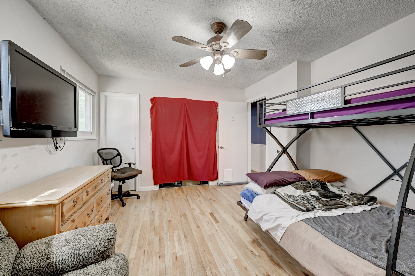
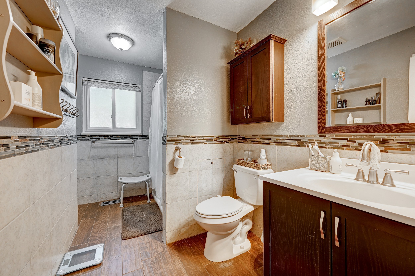
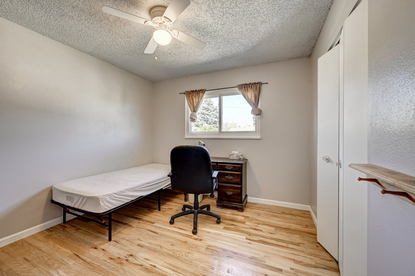
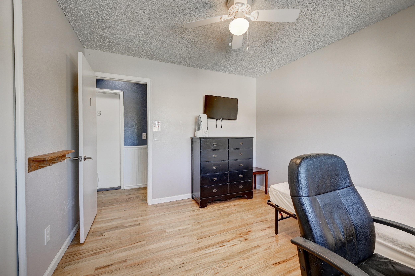
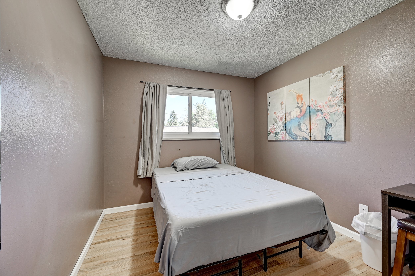
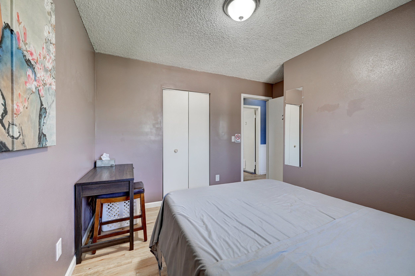
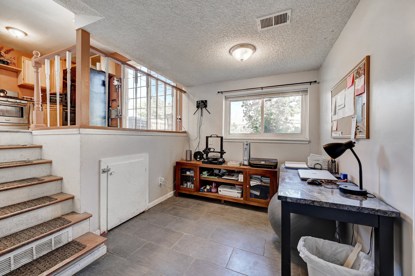
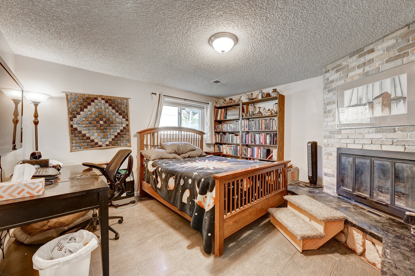
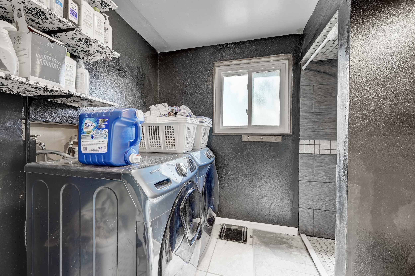
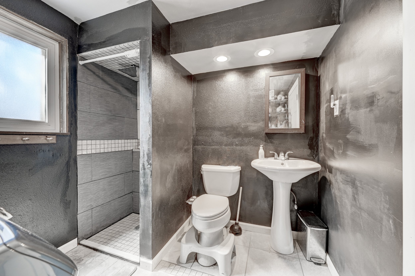
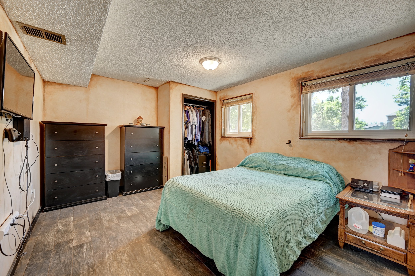
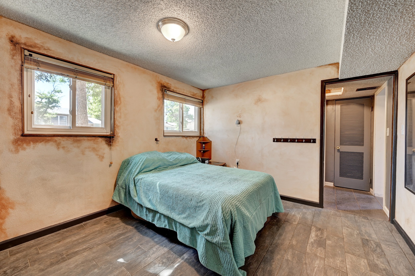
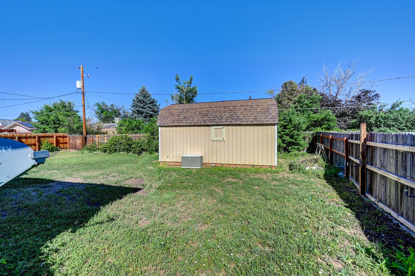
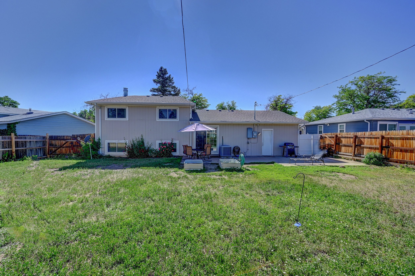
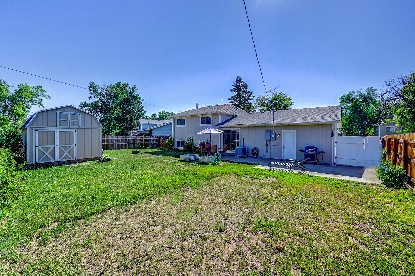
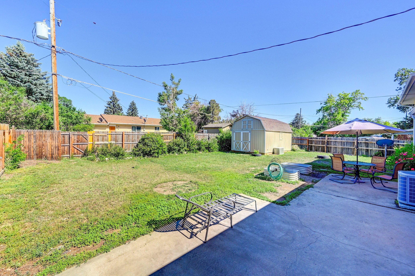
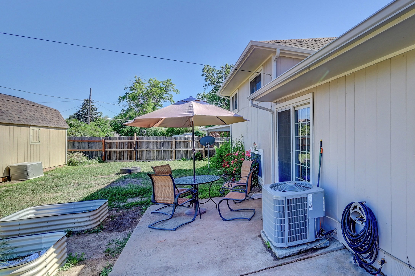
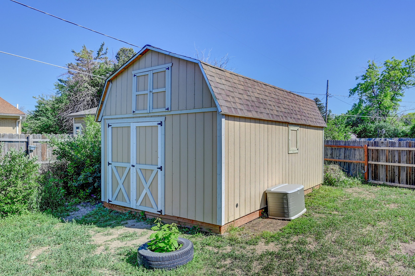
Welcome to this wonderful, tastefully updated tri-level home in the Queensborough Subdivision! The main floor features a living room with beautiful, red oak hardwoods, as well as a kitchen with custom oak cabinets and quartz counters, and a dining area which walks out to the patio and back yard! The lower level used to have a large family room, but has been converted to an office and a bedroom (possibly non-conforming). However, the dividing wall was built to be easily removed without damaging the tile floor - so the space can be returned to a family room (with a working wood burning fireplace) relatively easily. The lower level also has a second bedroom and a 3/4 bathroom/laundry room combination. Upstairs you'll find more hardwood floors throughout the second level, 2 bedrooms, and a full bath. The spacious back yard is fully fenced and includes a 12x24 shed built in 2020. The home has central air for those hot Colorado summers, and an attached 1-car garage with a workbench.
MLS #: 3865285
Details: 4 Bed. 2 Bath. 1,638 Sq. Feet.
Full details here: https://matrix.recolorado.com/matrix/shared/Jb2vqbRmJnc/464SLimaCircle
Map: https://goo.gl/maps/SQh1ebFXbRv8mYWh8
Do you have questions about this home? Give us a call today! 303.482.7945 or send us an email.
1000 8th Ave #24, Denver, CO 80218- $400,000 -
SOLD!
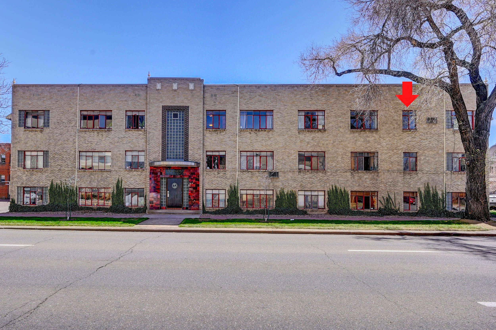

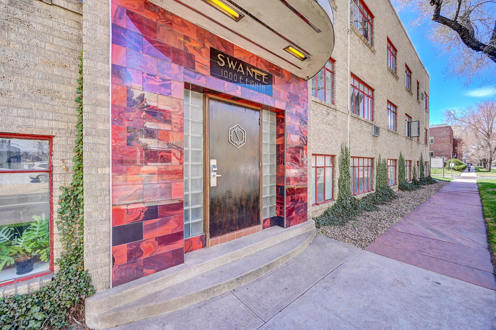
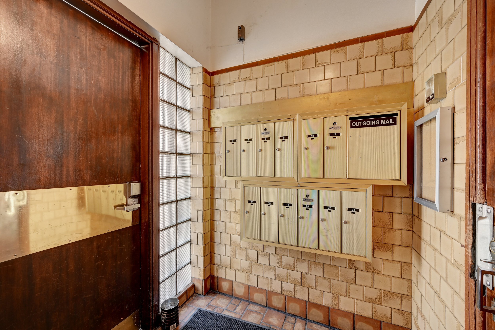
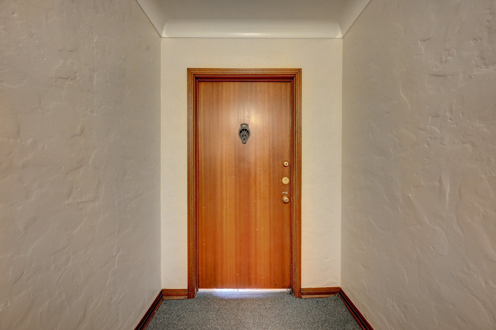
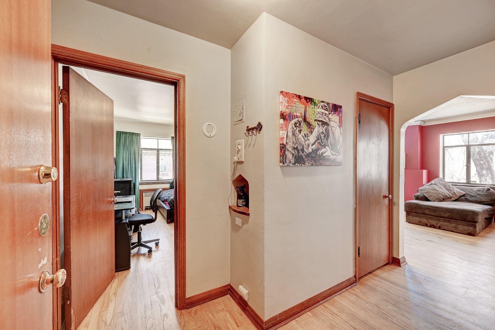
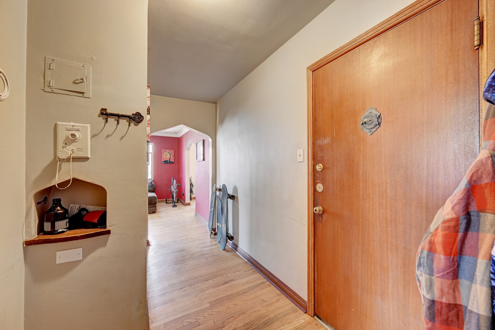
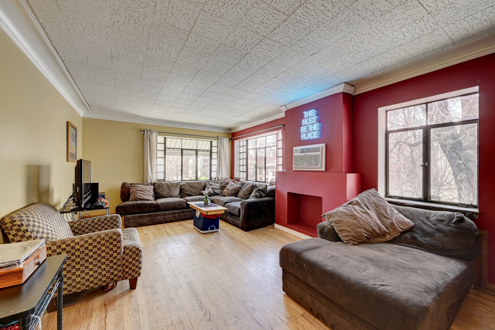
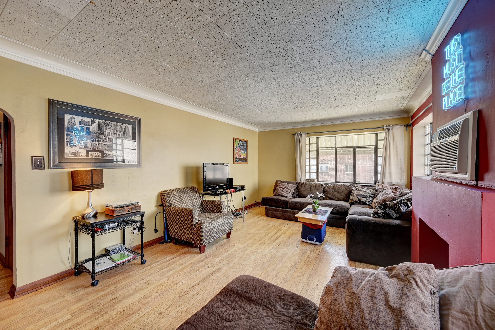
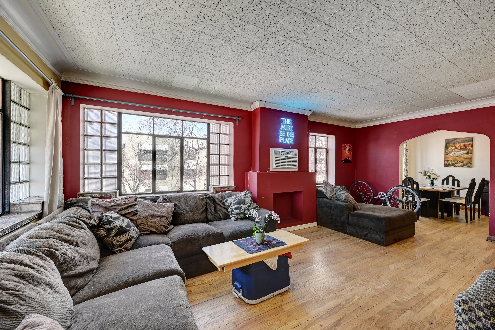
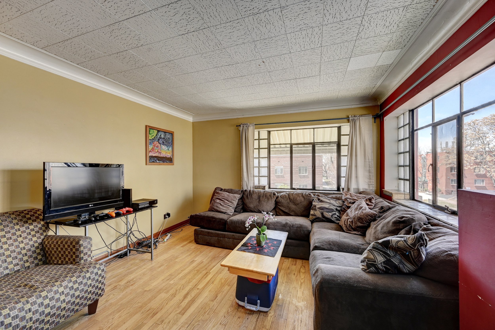
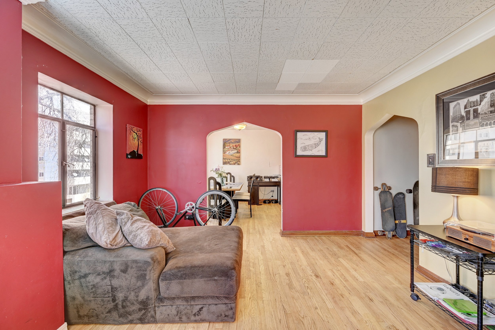
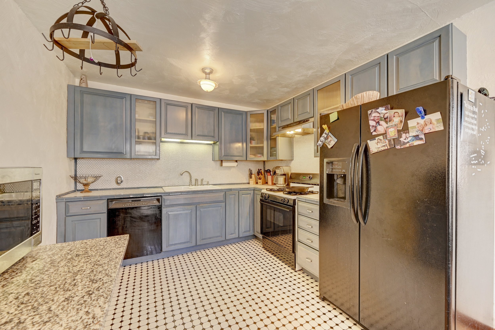
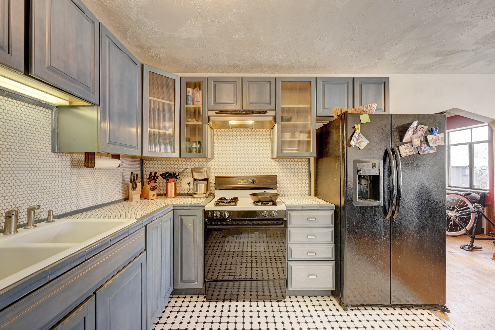
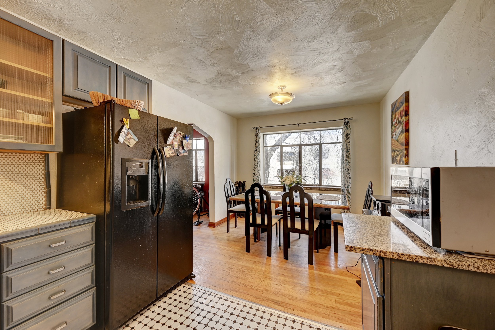
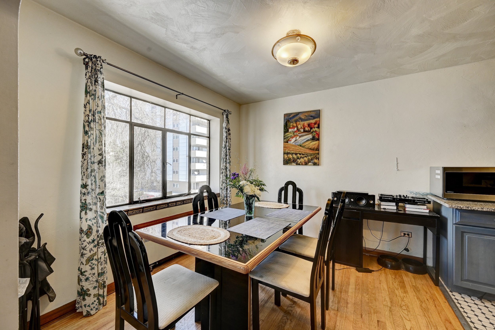
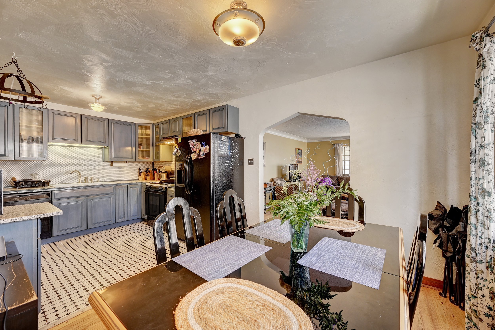
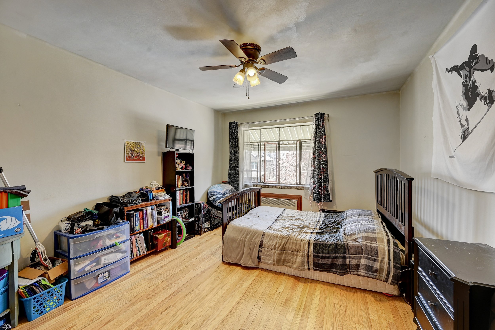
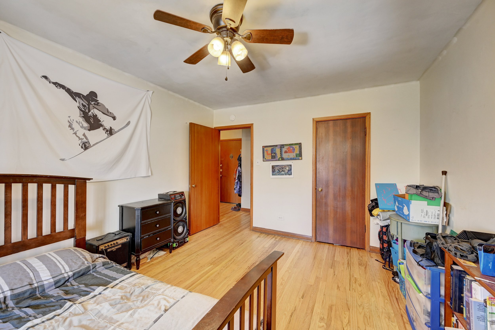
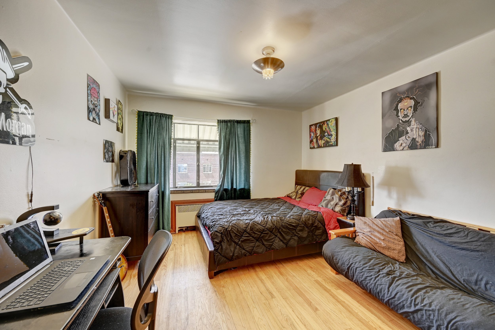
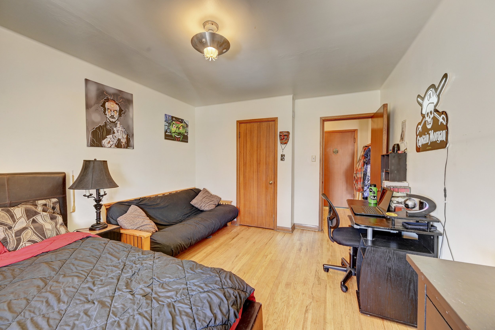
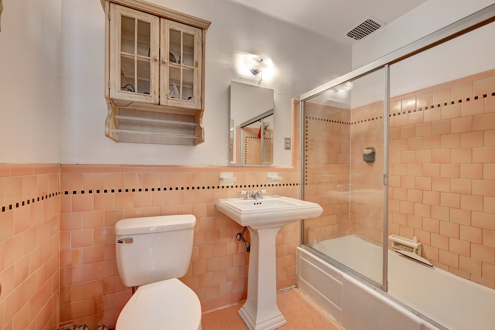
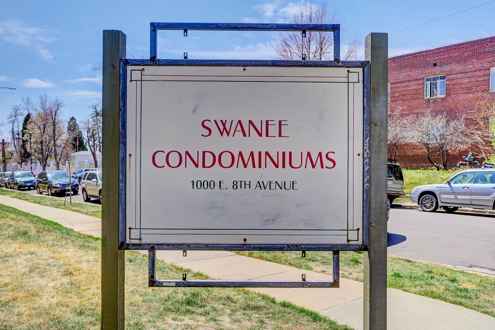
This penthouse condo in the highly desired Capitol Hill neighborhood is just waiting for you to make it your own. Upon entry you will notice large windows throughout and beautiful hardwood floors. The spacious living room flows into a dining room which leads into the tasteful kitchen. Two spacious bedrooms and one bath are located just down the hall. Several Art Deco touches throughout - including glass block windows, window sill tiles, copper doorknobs and peephole, and curved entryways. Secure entrance with outer locked door and inner call access. An as an added bonus, this unit has a large, private storage space, plus a shared, secure bike closet! Best of all (especially in Cap Hill) - a 1-CAR GARAGE!!! Located near all that Denver has to offer, including coffee, restaurants, shops, Cheesman Park and Denver Botanical Gardens. Come see it today!
MLS #: 4185171
Details: 2 Bed. 1 Bath. 1,180 Sq. Feet.
Full details here: https://matrix.recolorado.com/matrix/shared/vGR1LYhL5lc/1000E8thAvenue
Map: https://goo.gl/maps/1nZhyc2hxHdJavTB9
Do you have questions about this home? Give us a call today! 303.482.7945 or send us an email.
3157 GREEN HAVEN CIRCLE, HIGHLANDS RANCH, CO 80126- $660,000- SOLD!
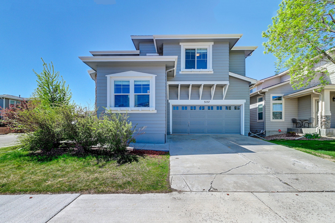
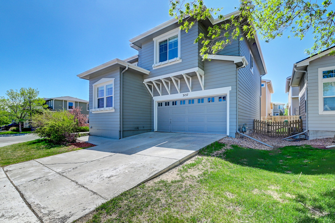
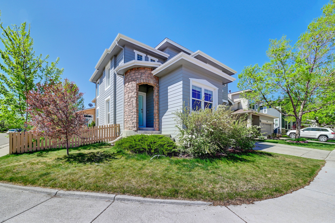
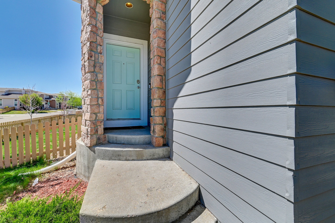
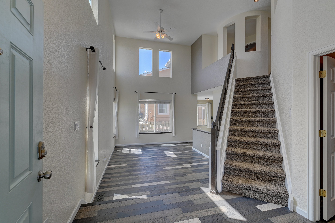
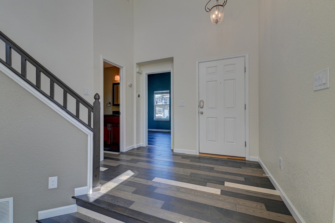
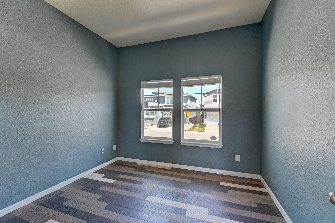
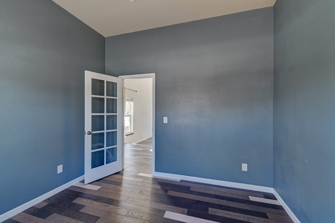
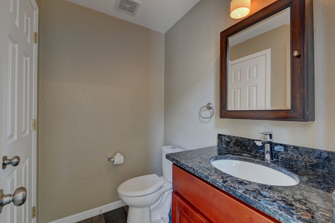
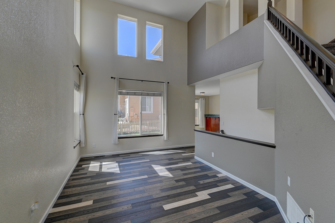
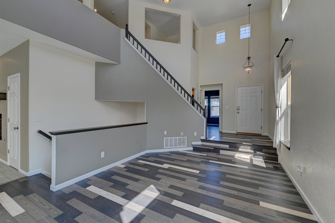
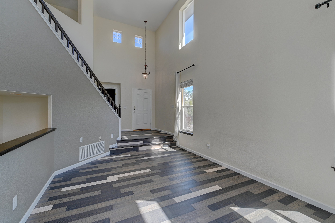
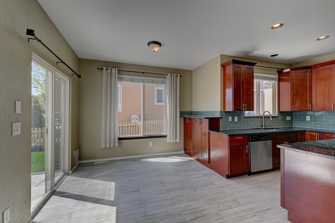
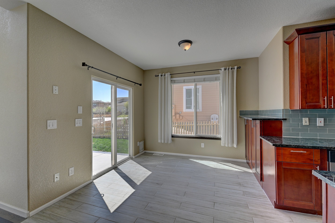
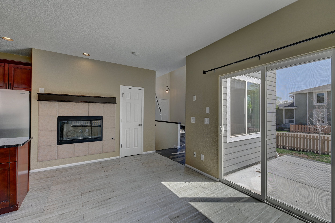
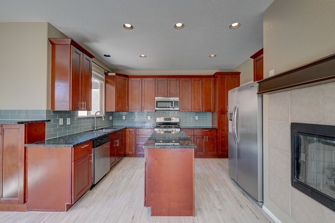
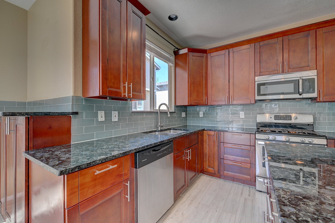
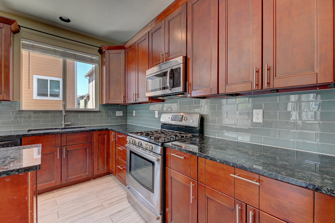
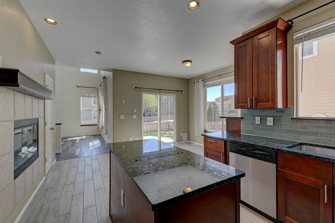
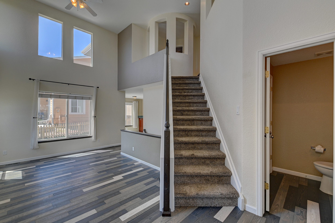
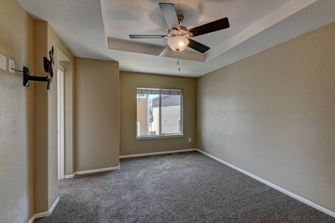
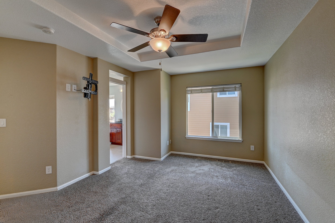
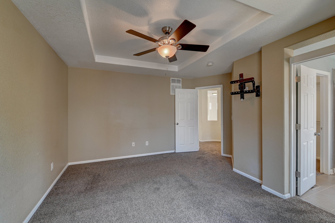
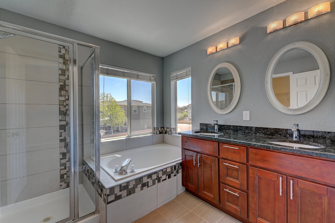
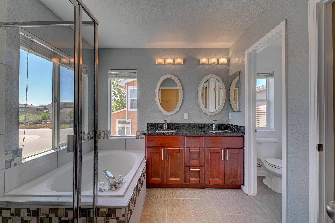
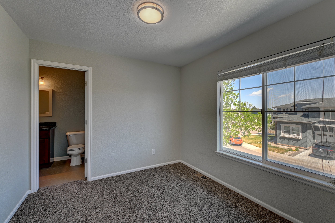
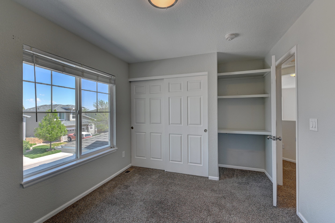
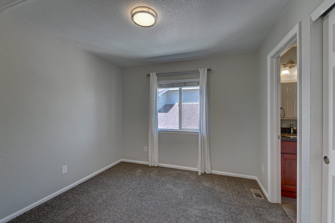
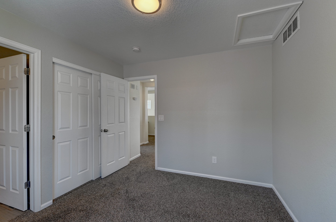
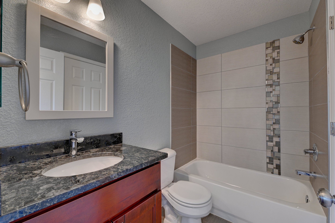

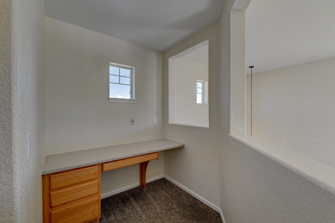

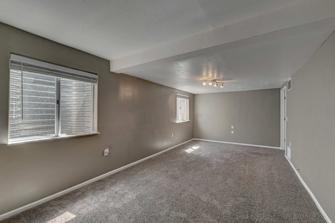
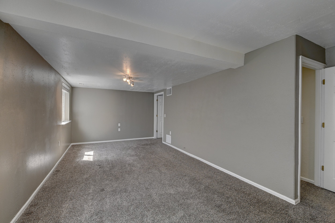


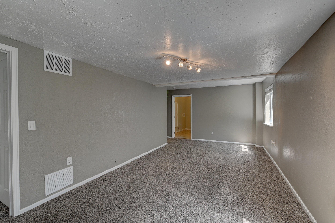

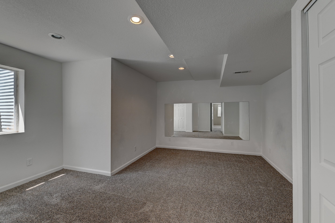

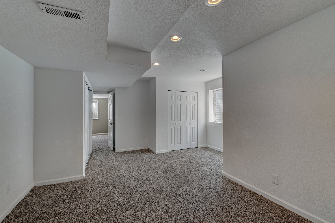
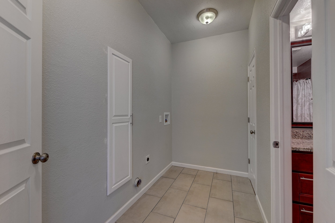

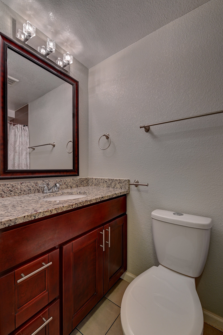


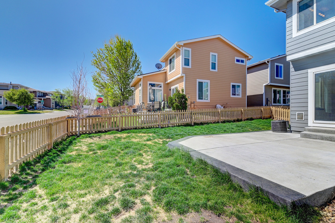

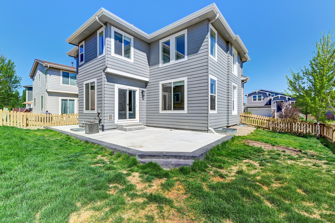

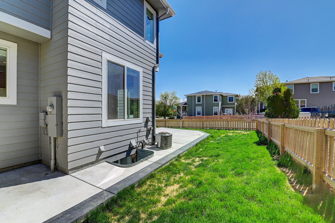

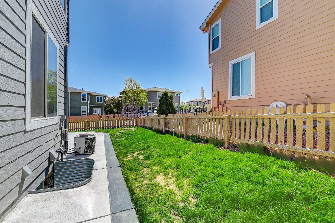

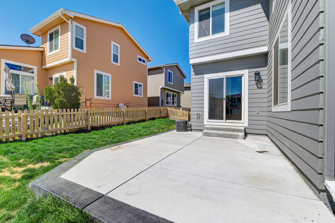

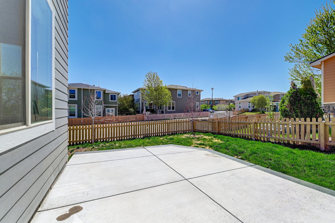










Welcome to this gorgeous home on a large corner lot in the beautiful Firelight Neighborhood in Highlands Ranch. Upon entry, you will notice an open floor plan, large windows, soaring vaulted ceilings and beautiful manufactured hardwood floors. The kitchen boasts custom cherry cabinets, updated tile floors, and pristine quartz countertops. The dining room features a gas fireplace, and a sliding glass door which leads to a spacious, fully fenced-in back yard. Head upstairs to find a large master suite with an updated 5-piece bath. An additional two bedrooms and a full Jack-and-Jill bath complete the upper level (along with a study nook as an added bonus). The fully finished basement offers a generous family room, a spacious bedroom, and a 3/4 bath - perfect for a guest suite. Minutes away from shops, restaurants, Southbridge Rec Center and the scenic Daniel’s Park. Come see this home today!
MLS #: 7981827
Details: 4 Bed. 4 Bath. 2,686 Sq. Feet.
Full details here: https://matrix.recolorado.com/matrix/shared/l4TSVmFyFmc/3157GreenHavenCircle
Map: https://goo.gl/maps/xve3SJMBHKKNZuMU6
Do you have questions about this home? Give us a call today! 303.482.7945 or send us an email.
2623 S ORCHARD ST, LAKEWOOD, CO 80228- $675,000 - SOLD!
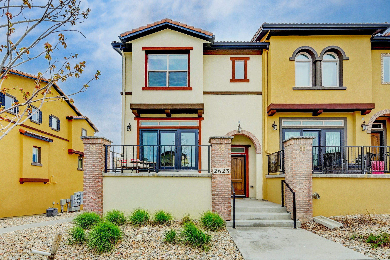
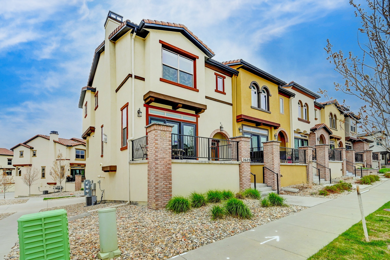
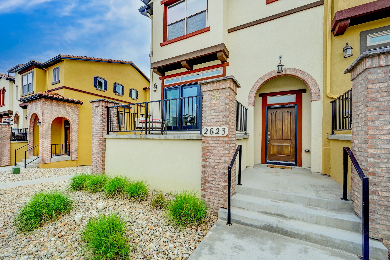
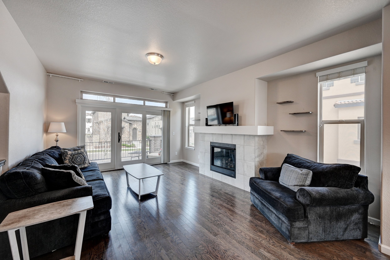
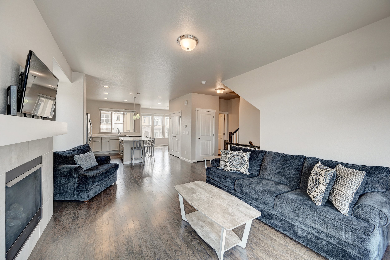
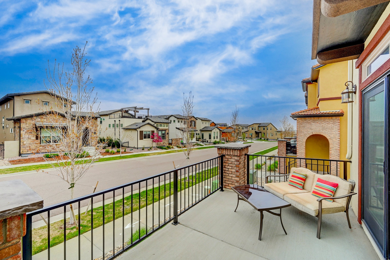
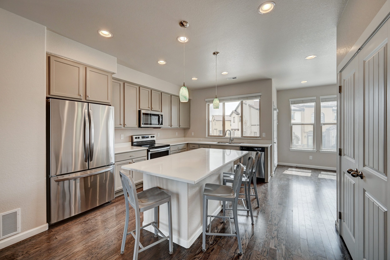
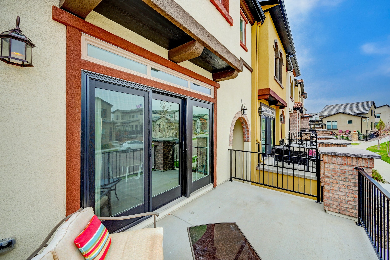
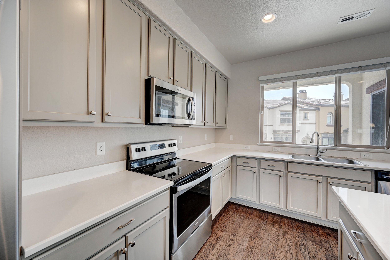
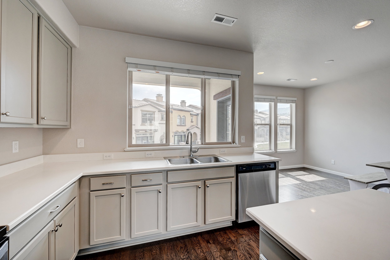
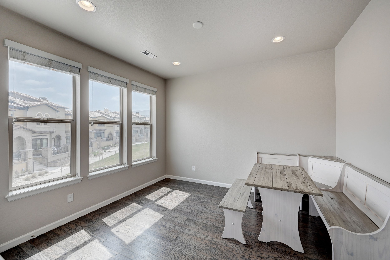
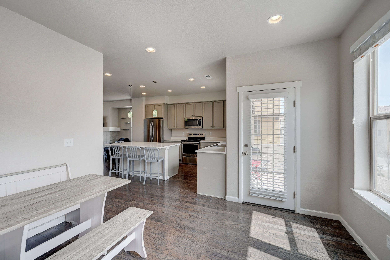
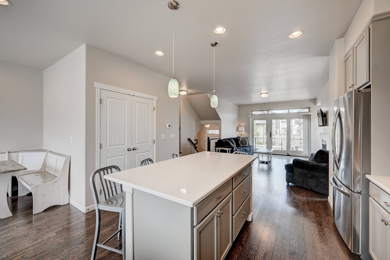
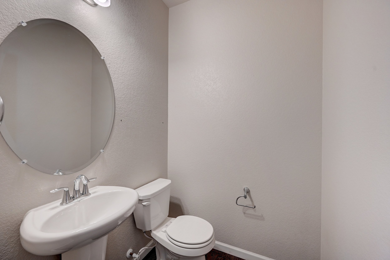
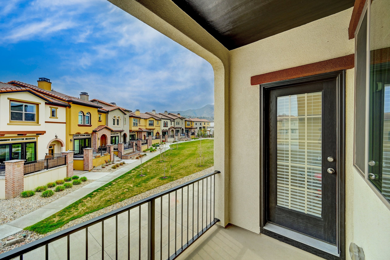
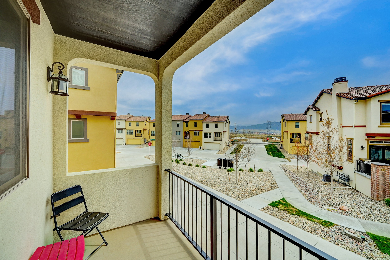
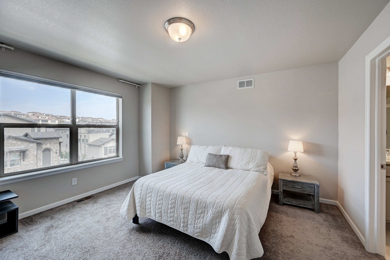
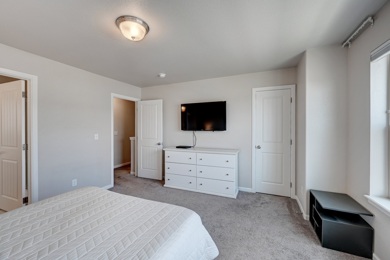
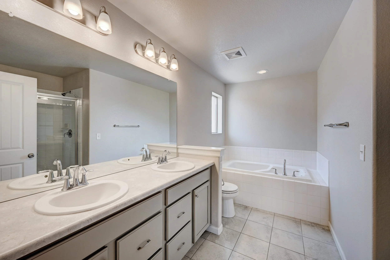
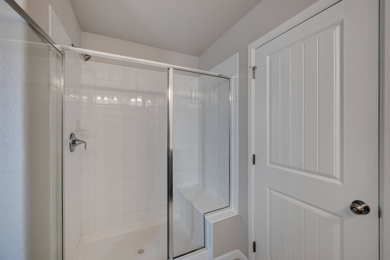
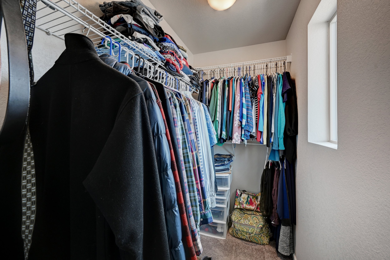
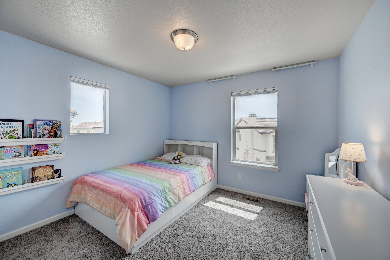
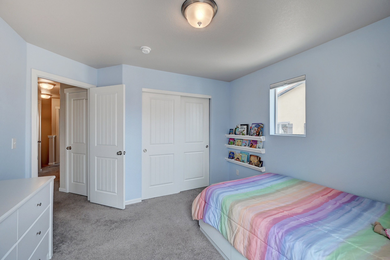
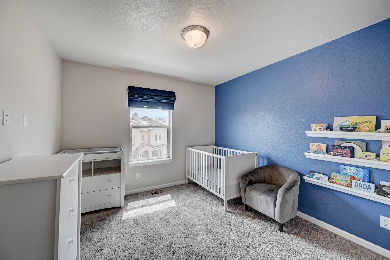
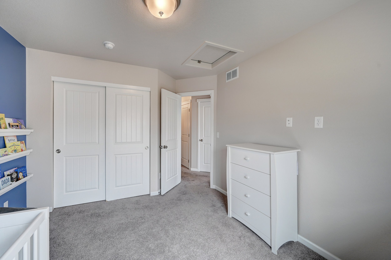
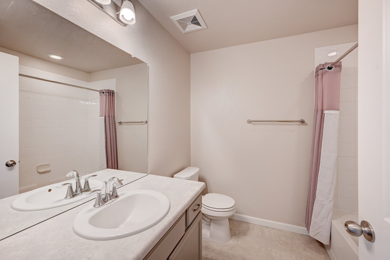
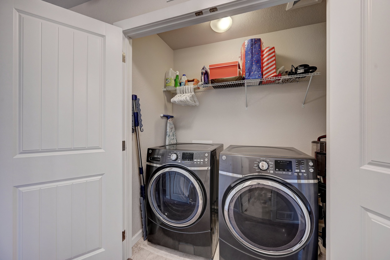
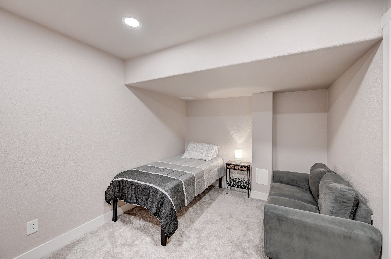
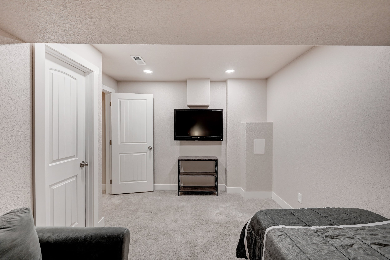
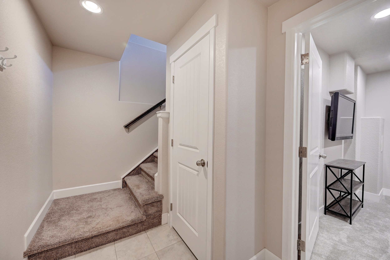
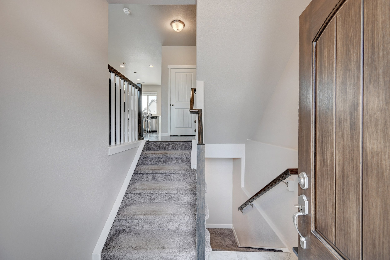
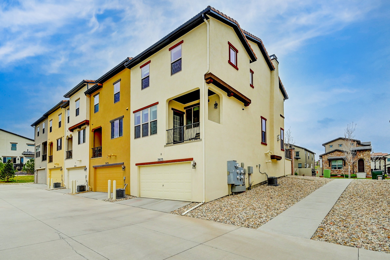
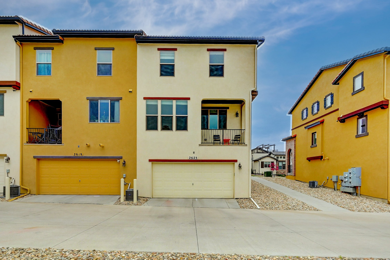
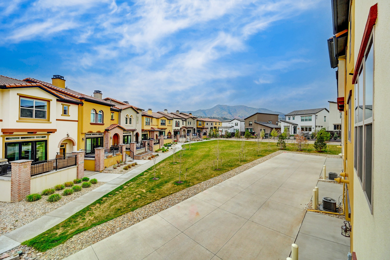
Welcome home to this modern, end-unit townhome located in the popular Solterra community. After passing through the charming archway, you are greeted with a wide open main floor layout. The living room features beautiful dark wood floors and a cozy gas fireplace, and leads through sliding glass doors to the front porch. The kitchen features quartz counter tops, stainless steel appliances and a large kitchen island. Large windows in the dining room allow for natural light, and a side door opens to a covered back balcony, perfect for summer BBQ’s! Head upstairs to find a large master suite with a walk-in closet and a 5-piece bath. Washer and dryer hookups are located in the main hallway closet making laundry a breeze.Two additional bedrooms and another full bath complete the upper level. Head downstairs to find the finished basement flex space - perfect for a guest room, a workout space, or a home office! This home backs to an enormous common area, where the summers are celebrated with community fun and even the occasional food truck! HOA includes access to a large clubhouse and amazing pool. Two car attached garage on a private driveway. Easy access to C470, Colorado Mills mall, shopping and restaurants. Just a short drive to the mountains! Make this home yours today!
MLS #: 8240683
Details: 4 Bed. 3 Bath. 1,763 Sq. Feet.
Full details here: https://matrix.recolorado.com/matrix/shared/SkQr6Pwvpmc/2623SOrchardStreet
Map: https://goo.gl/maps/8P63TqCwVN5Bgzd78
Do you have questions about this home? Give us a call today! 303.482.7945 or send us an email.
5924 W 41ST AVE, WHEAT RIDGE, CO 80212- $300,000 - SOLD!
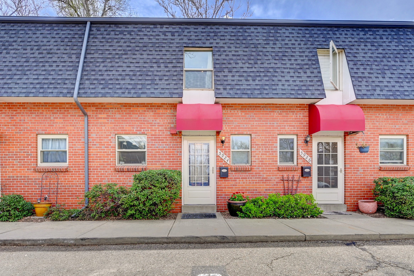
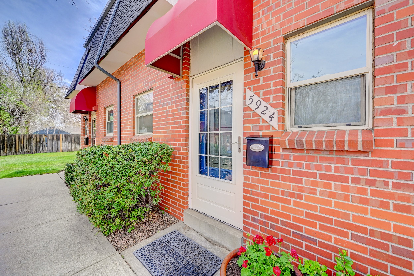
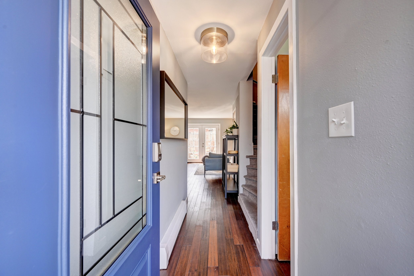
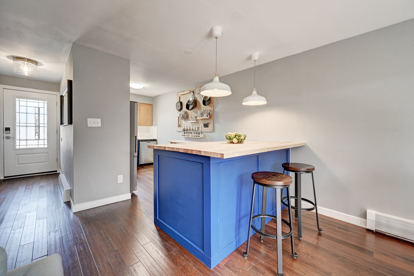
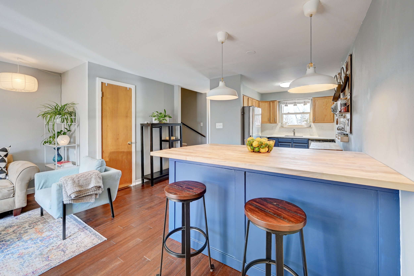
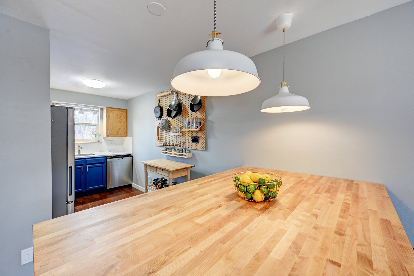
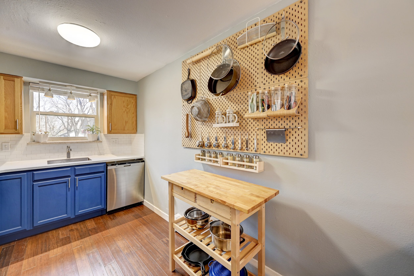
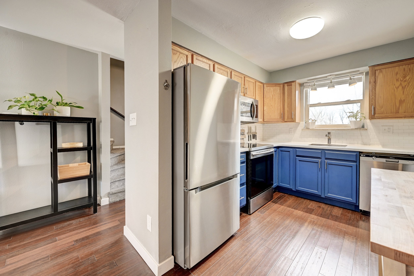
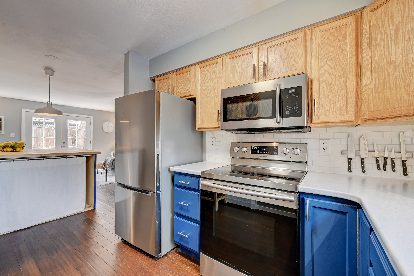
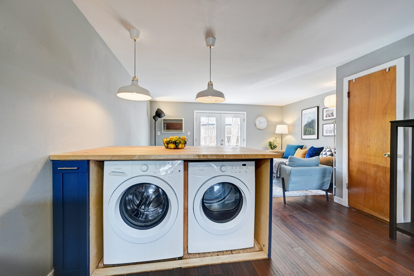
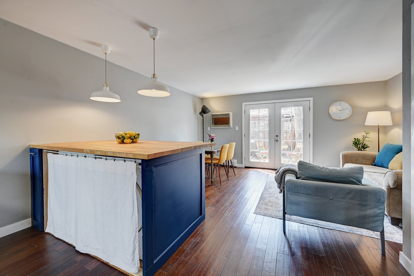
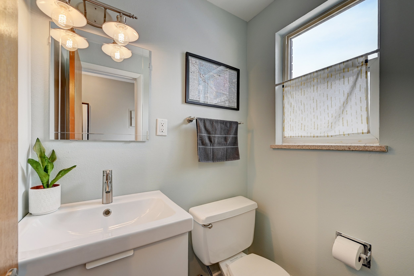
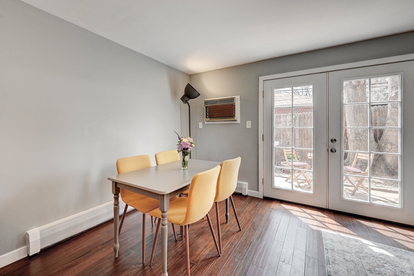
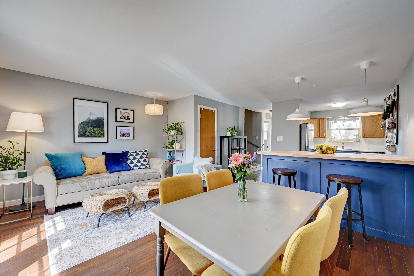
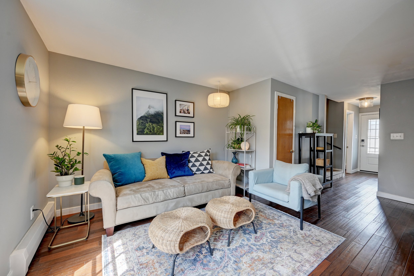
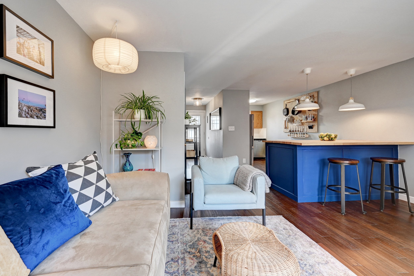
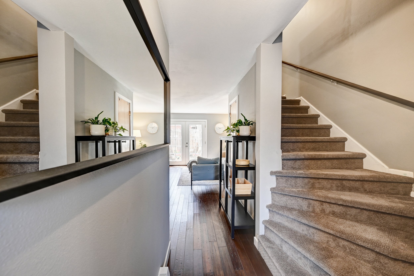
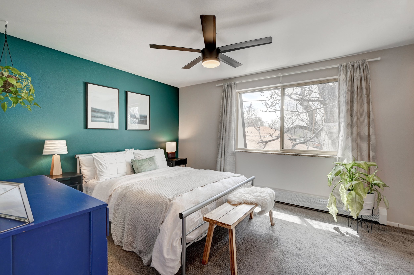
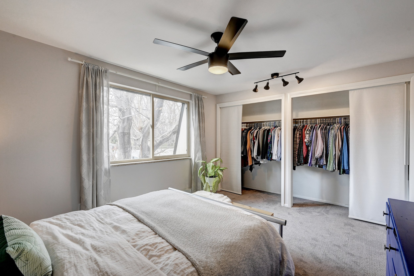
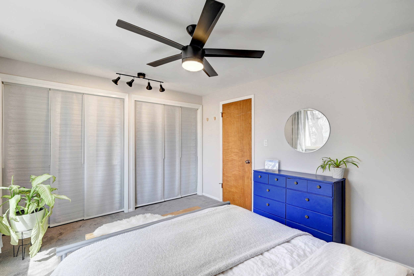
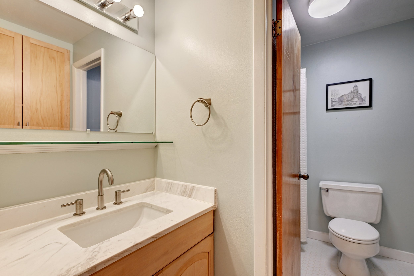
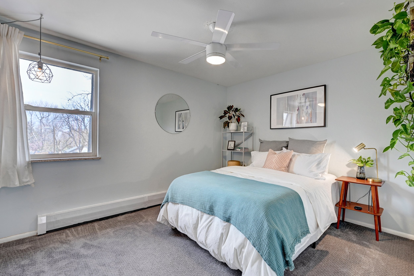
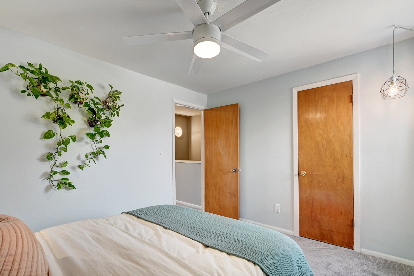
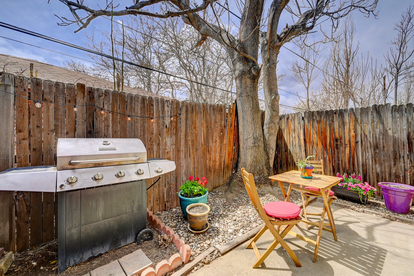
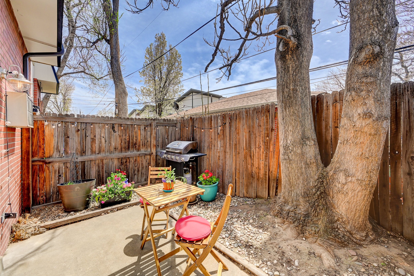
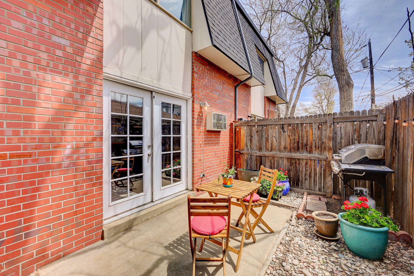
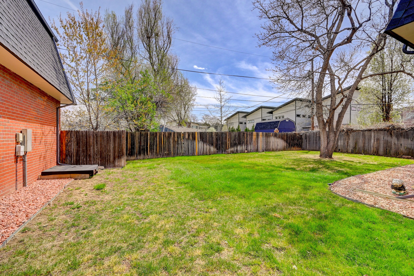
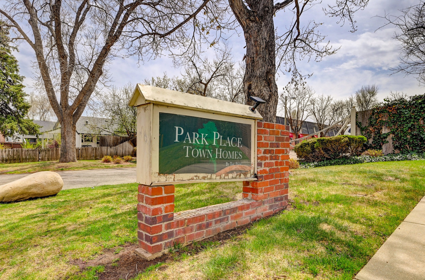
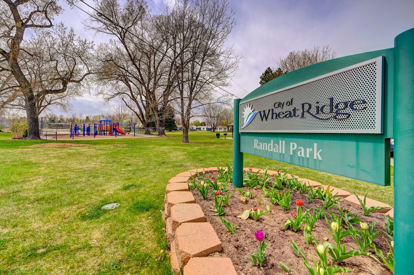
Welcome home to this tastefully and thoroughly updated townhome in Wheat Ridge! Beautiful hardwoods flow effortlessly from the living room into the kitchen, with its butcher block island, Corian counters, and newer appliances – including a washer and dryer inconspicuously tucked out of the way. A half bath is conveniently located right off the living room for guests, and the dining room walks out to the private back yard patio. Upstairs you’ll find two bedrooms and a full bath. Located a short distance from parks, playgrounds, shopping, and dining, and an easy bike ride to the restaurants and gathering places in the Highlands, this home is perfectly situated - and is sure to go fast! See it this weekend!
MLS #: 6680312
Details: 2 Bed. 2 Bath. 974 Sq. Feet.
Full details here: https://matrix.recolorado.com/matrix/shared/ShMk6Dtngmc/5924W41stAvenue
Map: https://goo.gl/maps/bwUtrMEvCJ84W1fc8
Do you have questions about this home? Give us a call today! 303.482.7945 or send us an email.
2936 CENTRAL PARK BLVD, DENVER, CO 80238- $600,000 - SOLD!
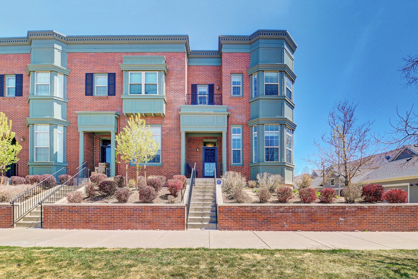
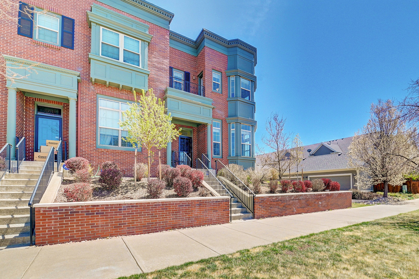
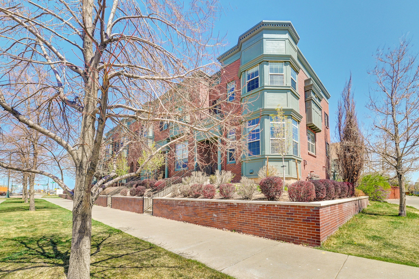
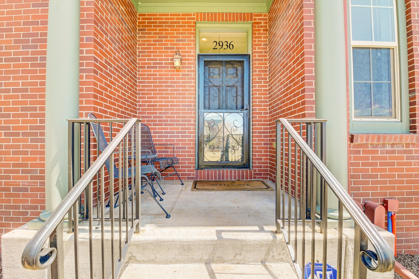
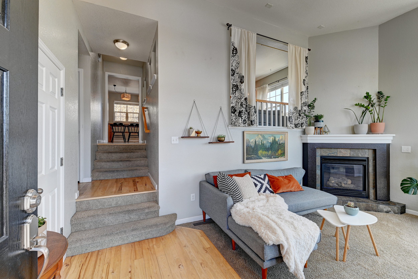
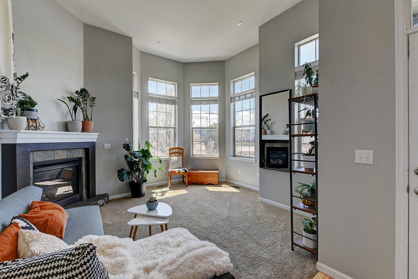
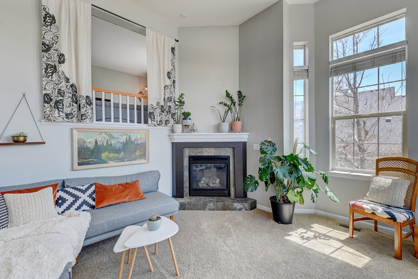
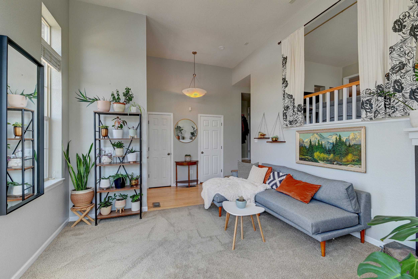
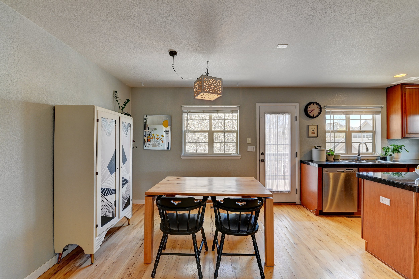
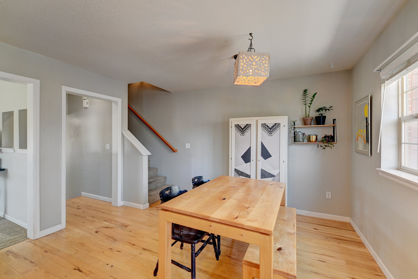
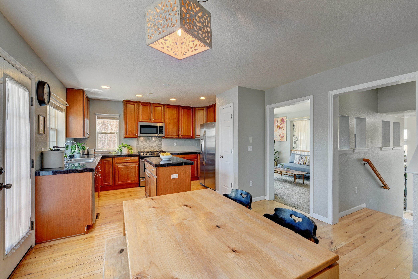
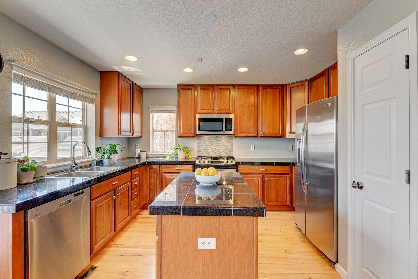
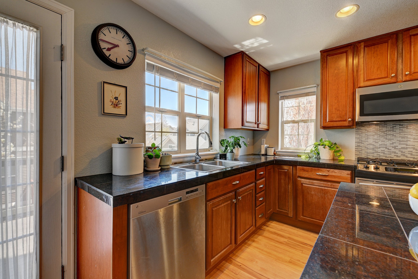
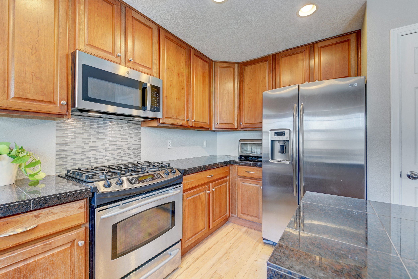
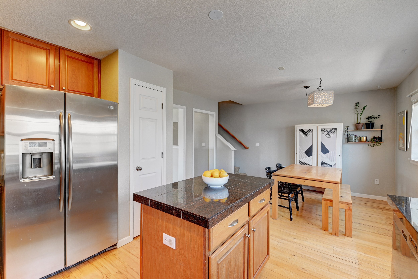
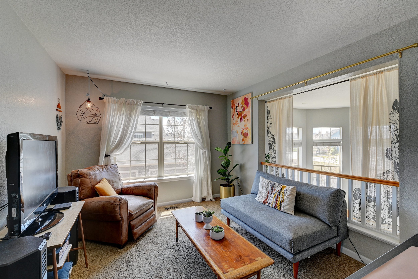
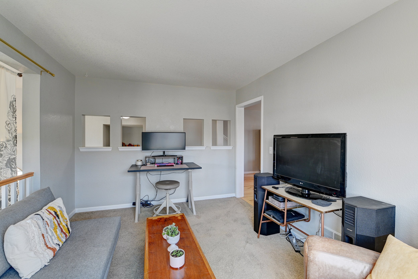
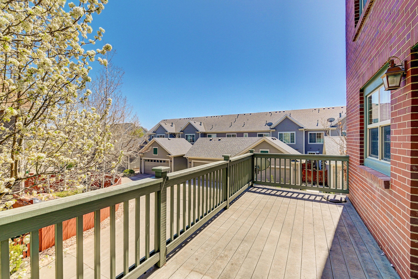
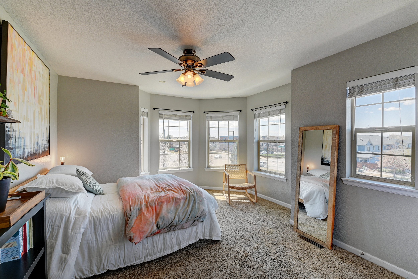
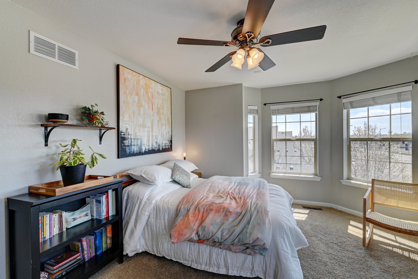
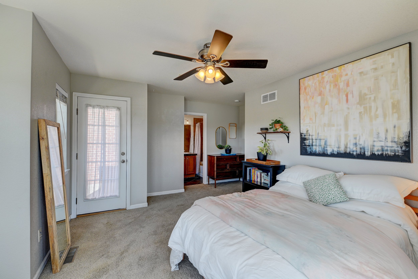
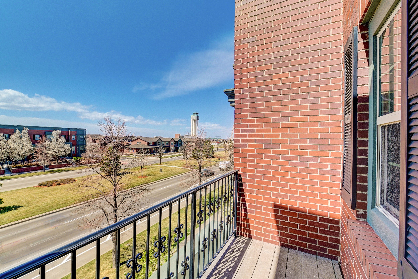
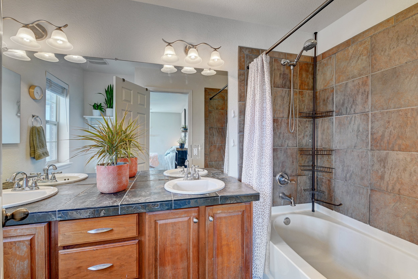
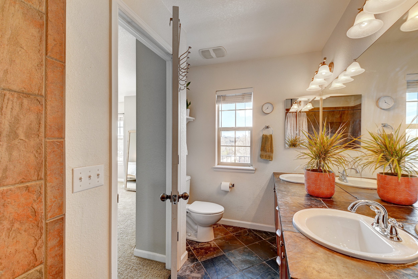
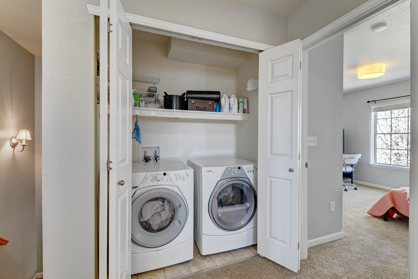
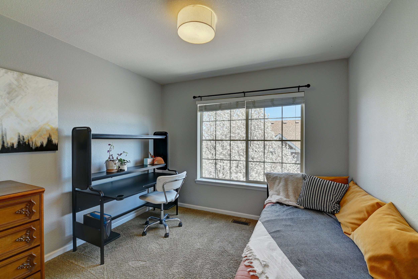
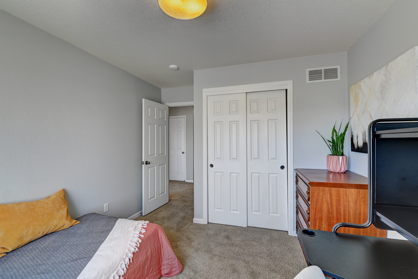
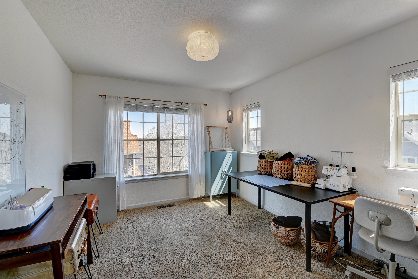
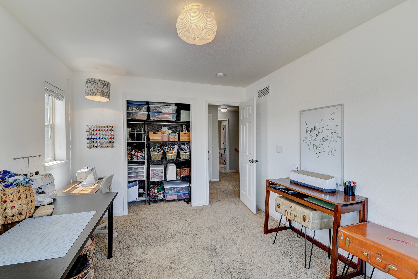
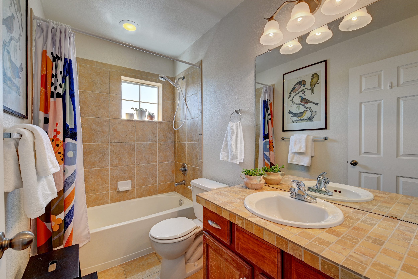
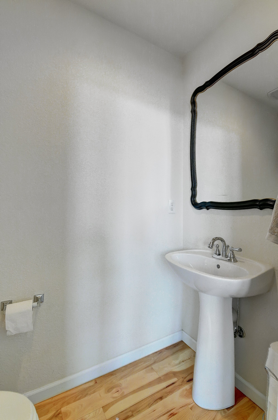
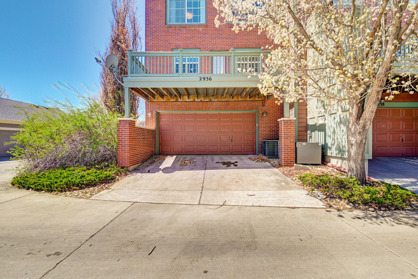
Welcome to this beautiful brick townhome in the highly sought after Central Park community, just steps away from Central Park itself! The formal living room boasts a large picture window and a cozy gas burning fireplace. Head up to the main living area and you will find an additional flex space perfect for a home office or additional family room. The large kitchen features an eat-in dining area, kitchen island, stainless steel appliances, beautiful wood cabinets and hardwood floors. A sliding glass door opens to a deck perfect for summer BBQ’s. Head upstairs to find a master suite with a large walk in closet, attached bath and access to a balcony off of the bedroom. Laundry closet is conveniently located on the upper floor with access to all bedrooms. Two additional bedrooms and a full bath complete the upper level. With a two car garage, community pool, and access to restaurants, shops, and parks- this home is sure to go quickly! Come see it today!
MLS #: 7270434
Details: 3 Bed. 3 Bath. 1,744 Sq. Feet.
Full details here: https://matrix.recolorado.com/matrix/shared/Xg5Spwb32lc/2936CentralParkBoulevard
Map: https://goo.gl/maps/YWCuJbk5bwm8oHJb6
Do you have questions about this home? Give us a call today! 303.482.7945 or send us an email.
8808 S KIPLING WAY UNIT #201, LITTLETON, CO 80127 $400,000 - SOLD!


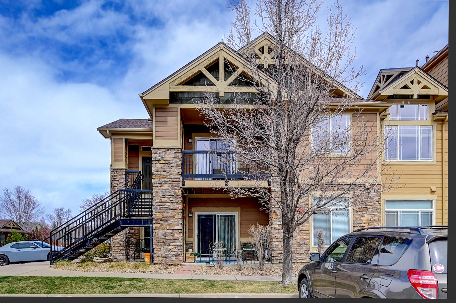
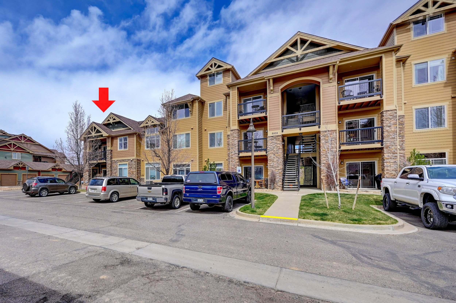
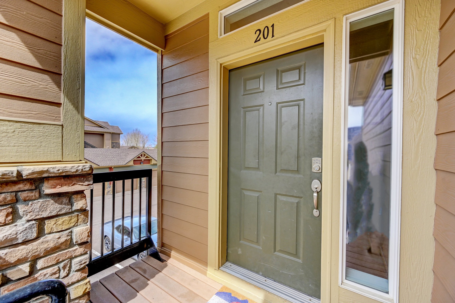
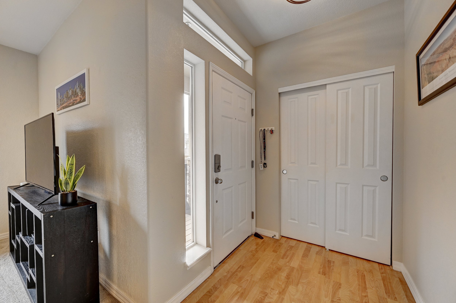
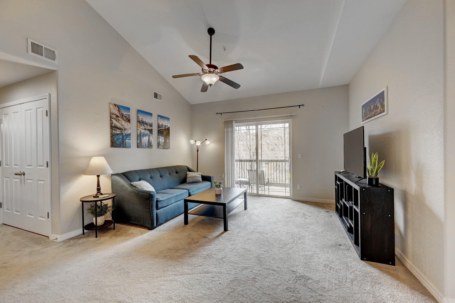
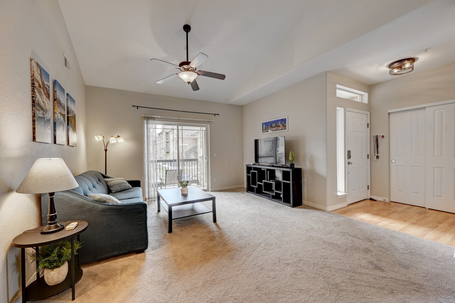
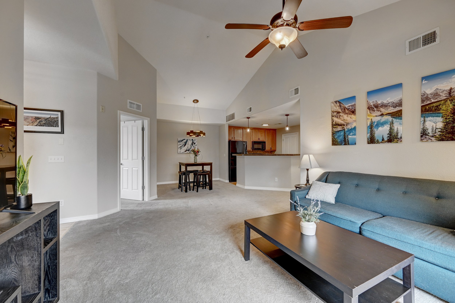
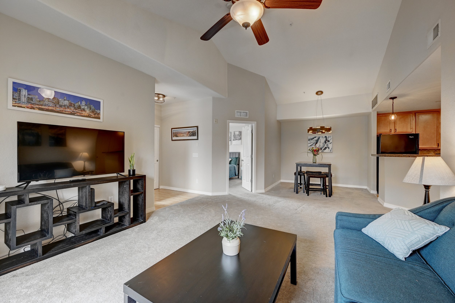
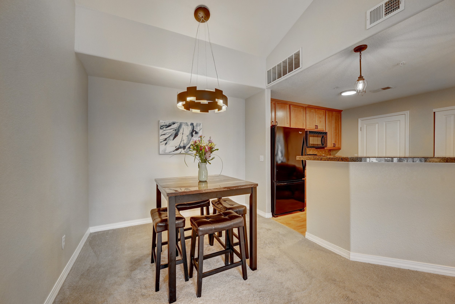
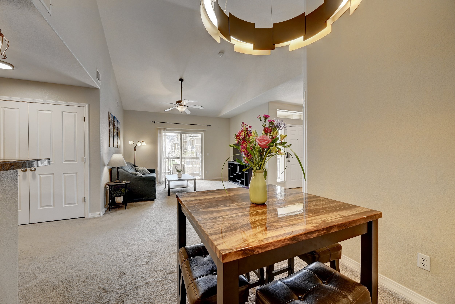
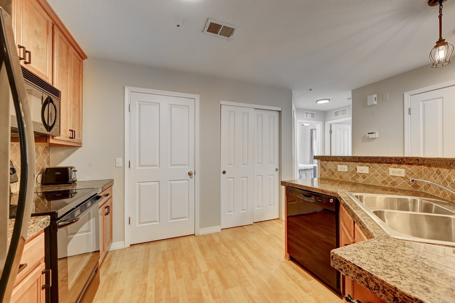
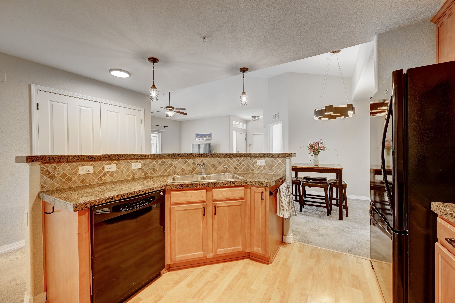
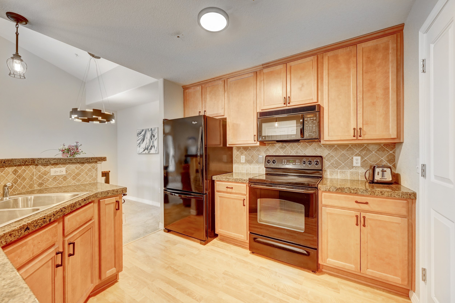
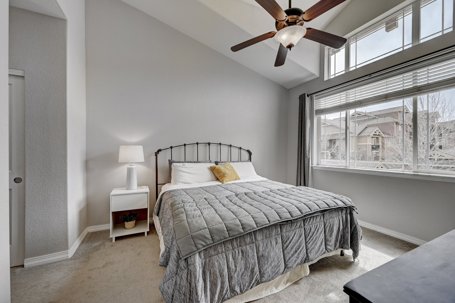
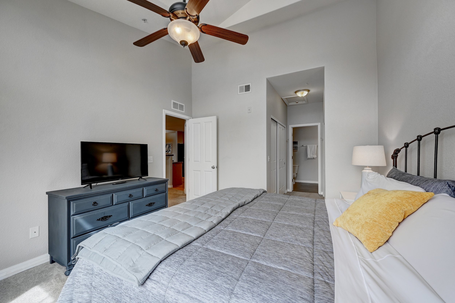
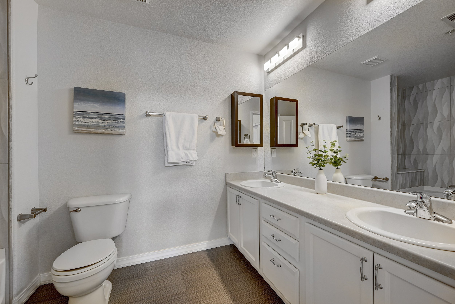
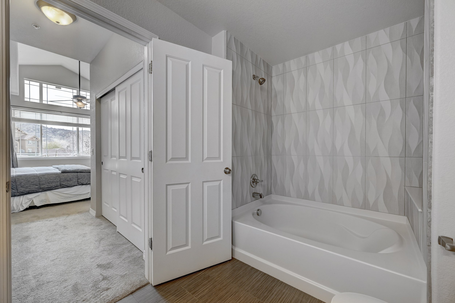
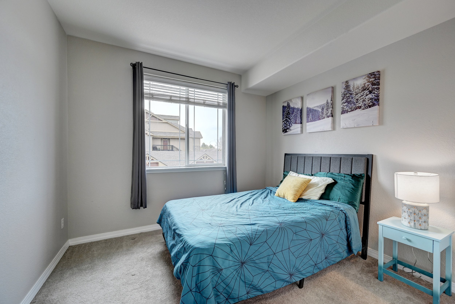
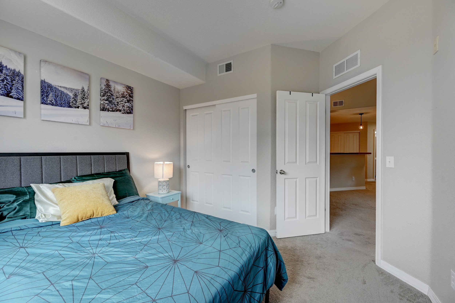
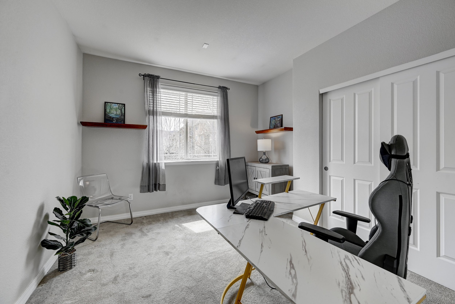
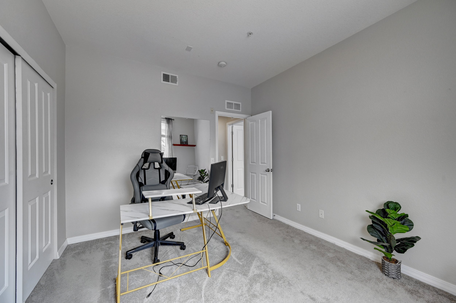
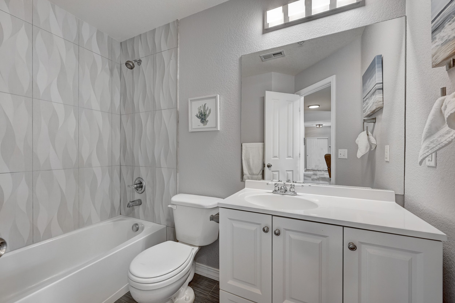
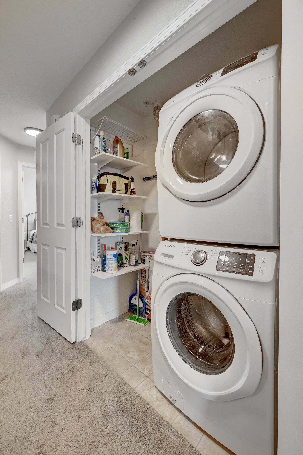
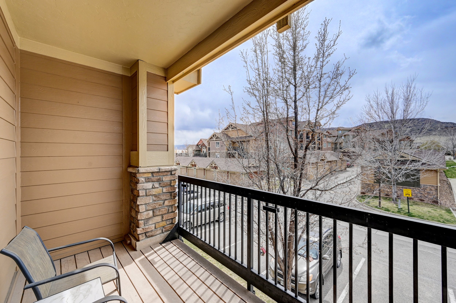
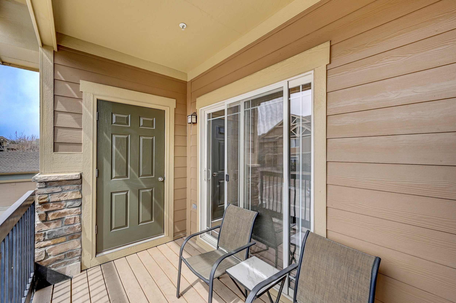
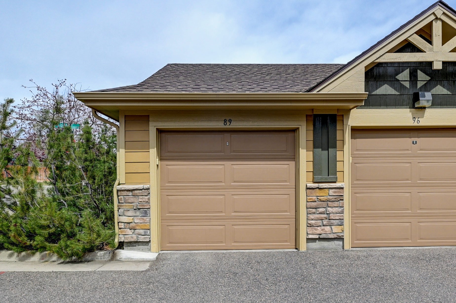
Welcome home to this end unit, penthouse condo located just minutes from Chatfield Reservoir. An open floor plan and vaulted ceilings create a spacious feel. The kitchen features an eat-in dining nook and a large kitchen island. A sliding door off of the living room opens to a deck. Enjoy our lovely Colorado weather and beautiful views of the foothills on the covered balcony. The master bedroom boasts an updated attached full bath. Two more bedrooms and another full bath are located just down the hall. Parking is a breeze with a garage and an open parking lot. Come see it today! Access to the community outdoor swimming pool, fitness gym, & hiking trails. With close access to C470, Chatfield State Park, Denver Botanic Gardens, Red Rocks Amphitheater, Waterton Canyon, & many restaurants, this property won’t last long!
MLS #: 6787745
Details: 3 Bed. 2 Bath. 1,306 Sq. Feet.
Full details here: https://matrix.recolorado.com/matrix/shared/h73P5ZXZTlc/8808SKiplingWay
Map: https://goo.gl/maps/dFakocGjDu8w22AL7
Do you have questions about this home? Give us a call today! 303.482.7945 or send us an email.
10129 Nadine Avenue, Parker, CO 80134 - $900,000 - SOLD!
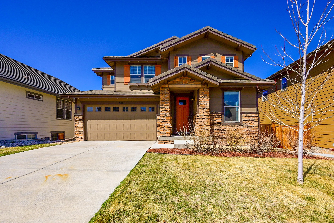
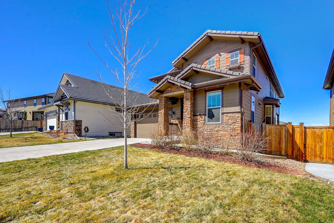
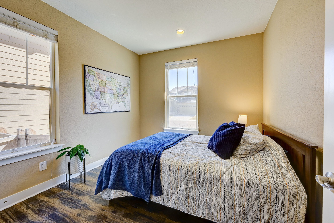
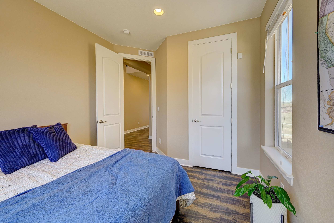
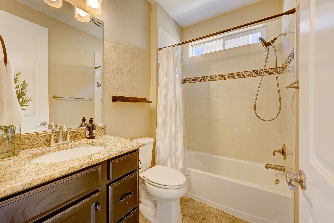
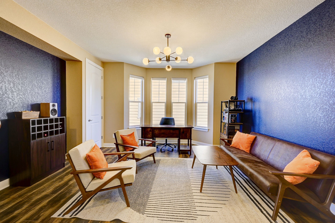
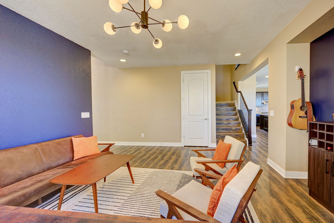
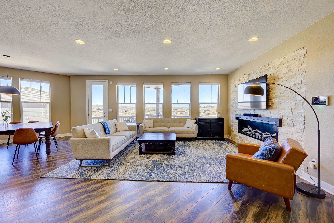
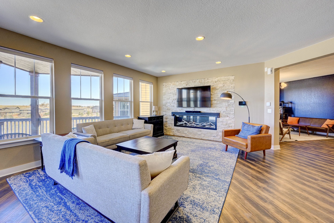
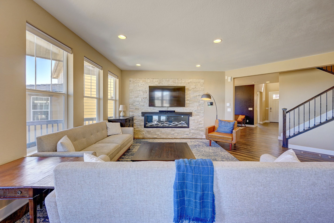
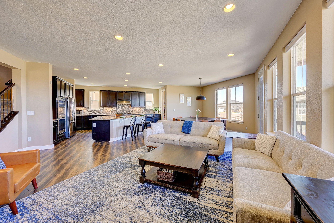
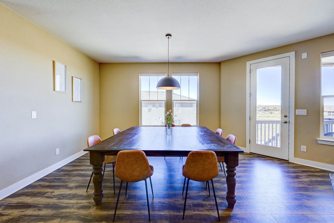
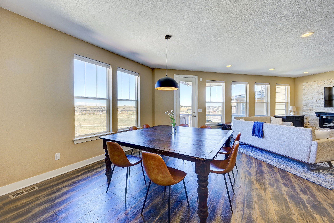
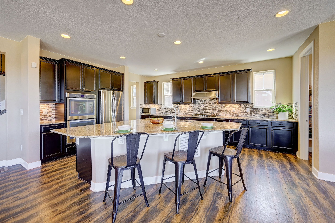
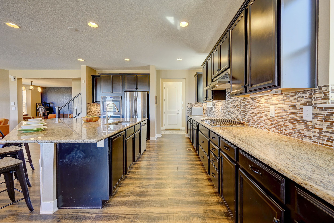
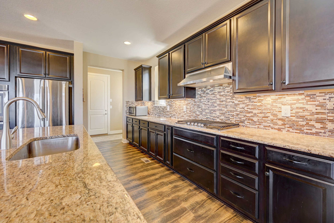
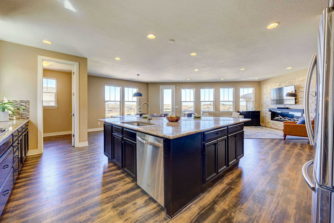
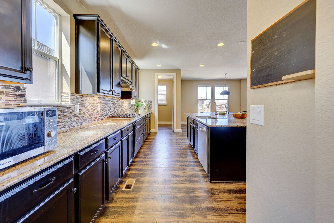
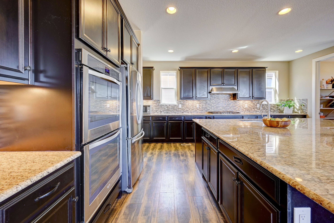
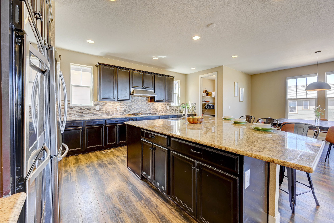
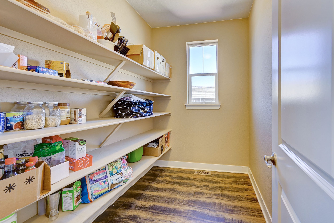
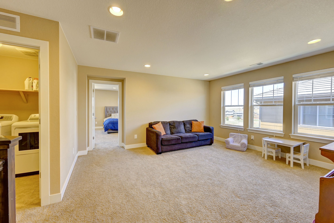
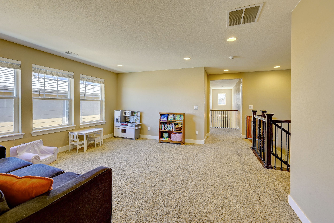
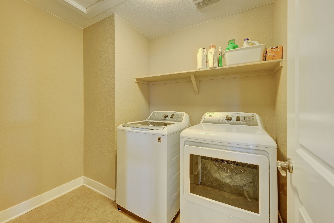
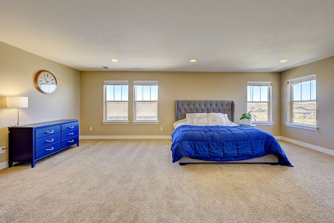
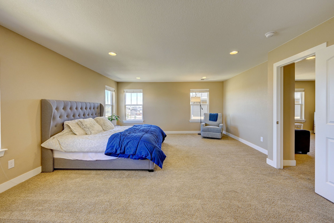
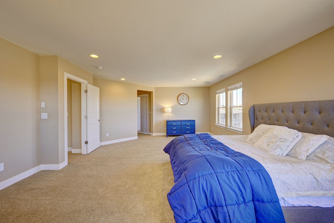
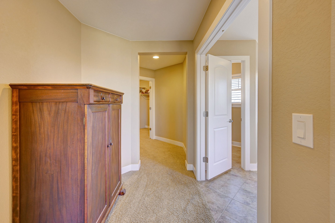
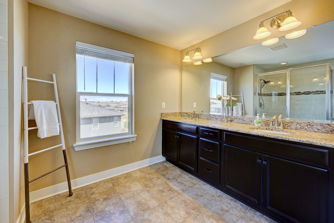
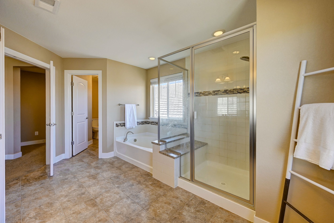
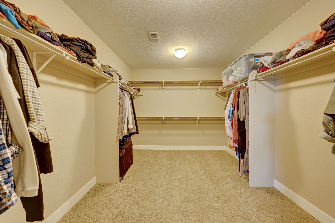
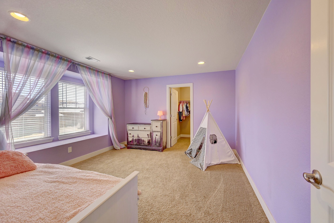
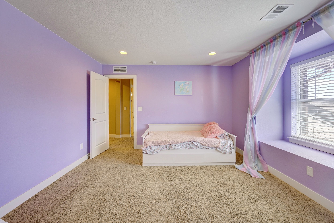
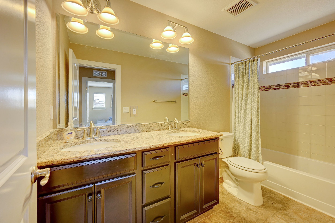
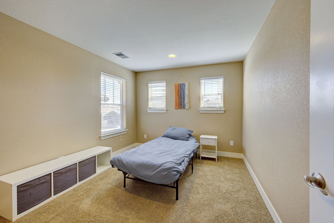
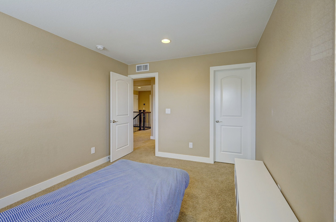
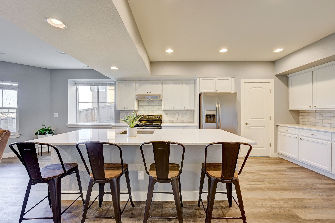
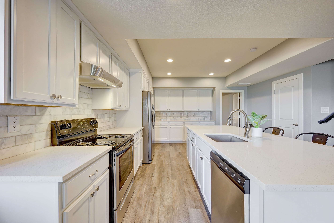
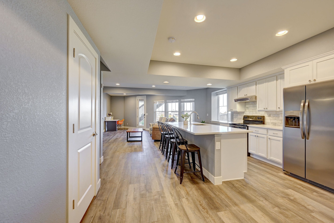
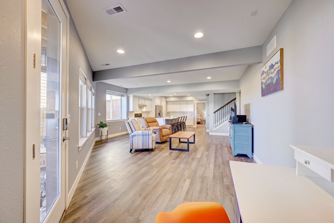
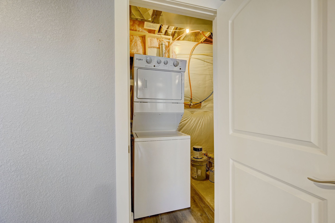
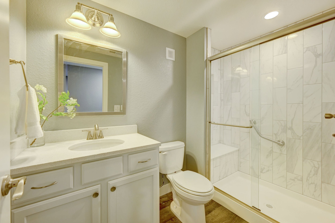
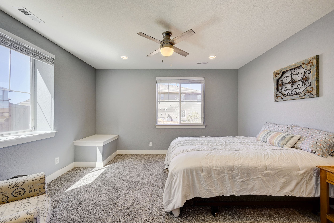
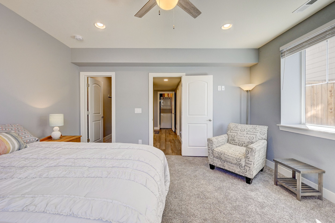
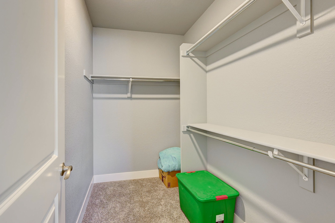
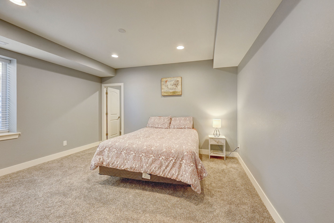
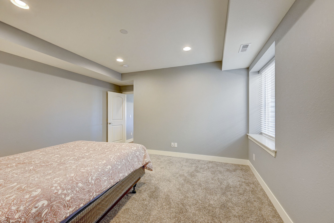
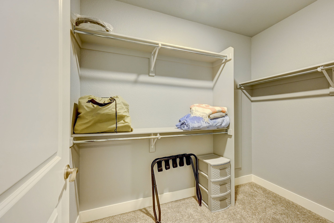
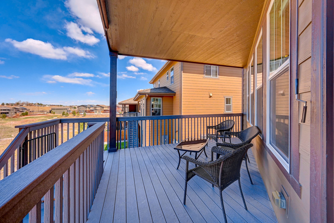
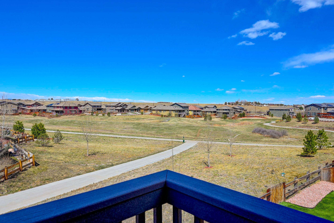
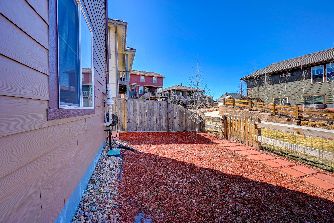
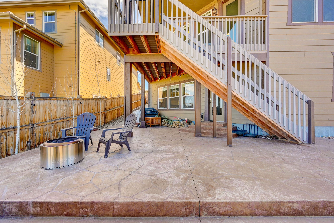
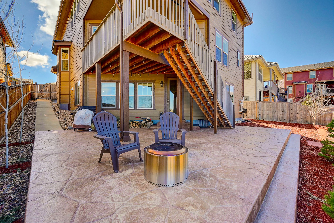
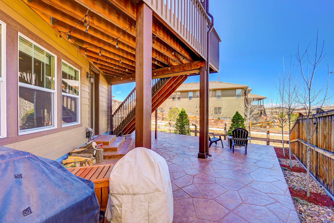
Welcome to this stunning, multi-generational home in the Meridian neighborhood. Upon entry you will notice the beautiful LVT floors and large windows allowing for the home to be flooded with natural light. The open floor plan is perfect for entertaining. A beautiful gas fireplace is the focal point in the large family room which moves effortlessly into the dining room and kitchen. The chef’s kitchen boasts a large center island with granite countertops, sink, cabinets and dishwasher. The stainless steel appliances look stunning against the 42” dark cabinets. A gas range and double oven makes cooking a breeze. You will just love the large walk in pantry with shelving. A spacious room off of the living area works well for an office or an additional family room. A bedroom and a full bath on the main level is perfect for guests. A door off of the dining room leads to a large upper level deck with expansive mountain views backing to open space - perfect for summer BBQs. Head upstairs to find a large loft space and a second floor laundry room. A spacious master suite with attached 5 piece bath and walk in closet is just down the hall. Two more bedrooms and a full bath complete this upper level. The completely finished basement boasts a full kitchen, updated with a beautiful quartz island and counters, and stainless appliances, making the basement perfect for a mother-in-law suite or possibly even a separate apartment with its own private access. The basement living room walks out to the stamped concrete back patio and open space. Two basement bedrooms feature egress windows and walk-in closets. A full bathroom and washer and dryer complete this lower level suite. Come see this beautiful home today!
MLS #: 7904687
Details: 6 Bed. 4 Bath. 4,721 Sq. Feet.
Full details here: https://matrix.recolorado.com/matrix/shared/wGW9808JNlc/10129NadineAvenue
Map: https://goo.gl/maps/YKQ6u8ayRGzawbEi9
Do you have questions about this home? Give us a call today! 303.482.7945 or send us an email.
